Jersey City / CUSTOM HOME RENOVATION
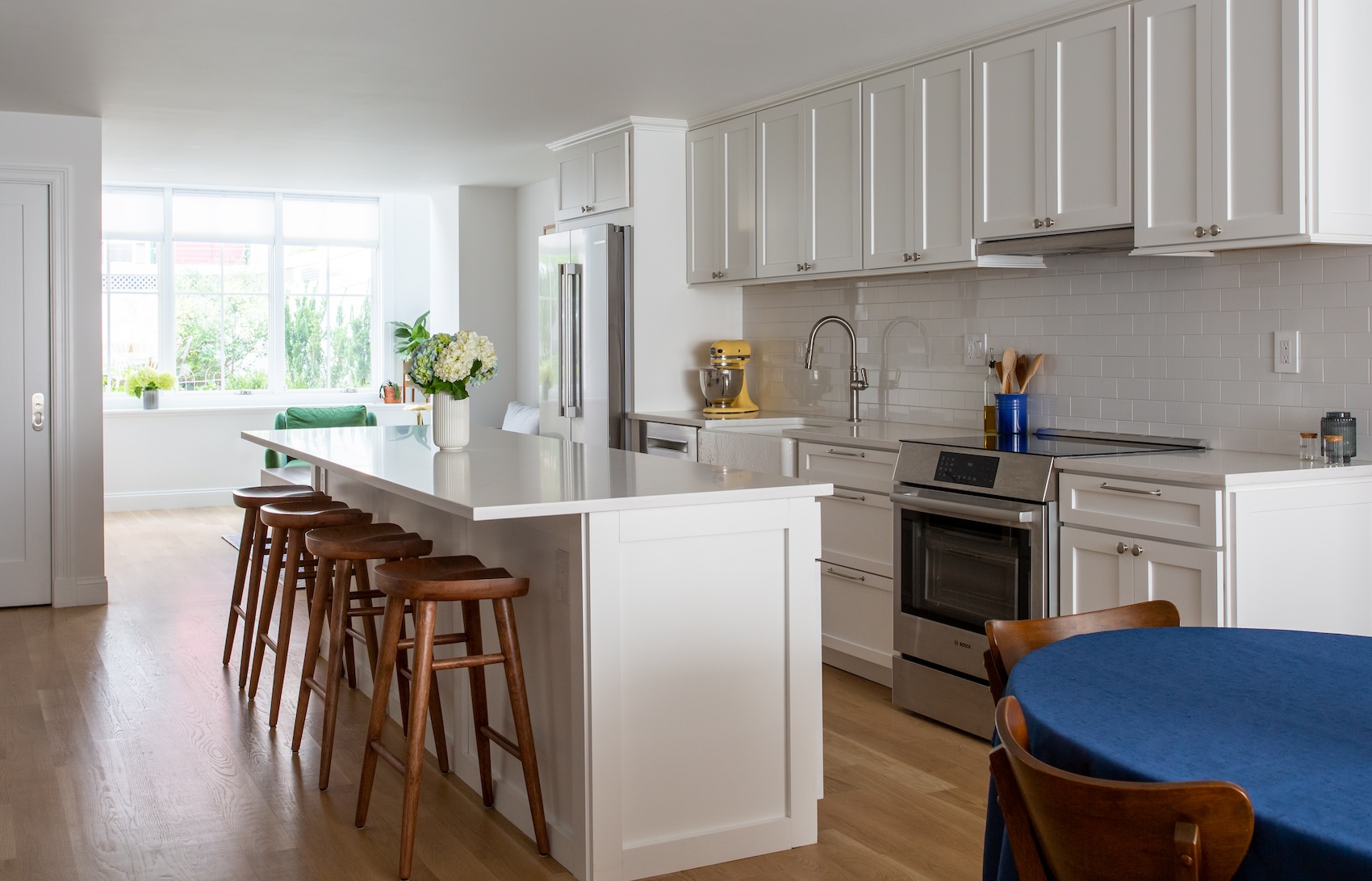
The homeowner’s garden level of their rowhome was in dire need of a redesign. The existing space was a series of disconnected smaller rooms and closets that separated the kitchen and dining space. There was also an enclosed porch with water issues.
We recreated a new living, dining, and kitchen space by opening up the entire floor plan. This also allowed us to add large windows in the front and back to visually connect the urban environment in front with the urban garden oasis in the back. This is a garden level so the ceilings were low but the large panes of light and the new addition give a dynamic height to the space. The kitchen is the centerpiece with a den/sitting room in the back and the dining area towards the front. Also tucked away is a powder room with juniper forest wallpaper and wainscotting.
We also upgraded a full bathroom that was extremely tight to move in prior and a laundry room and office.
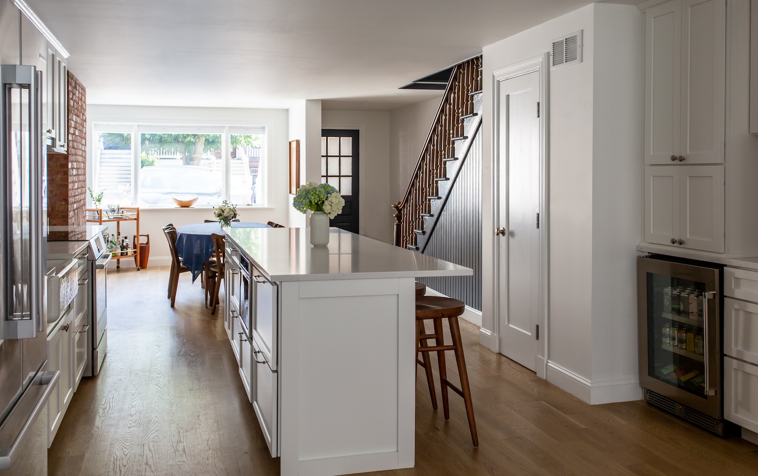
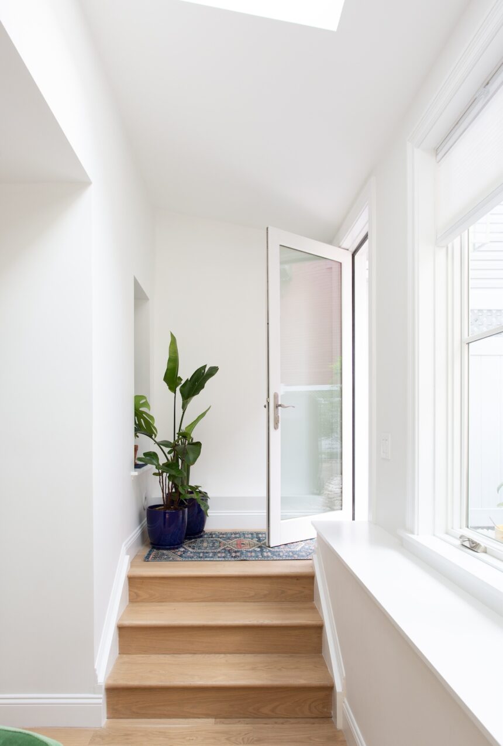
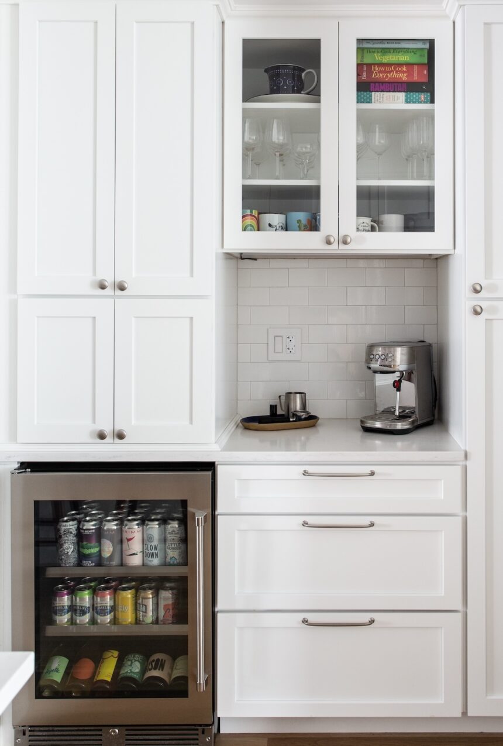
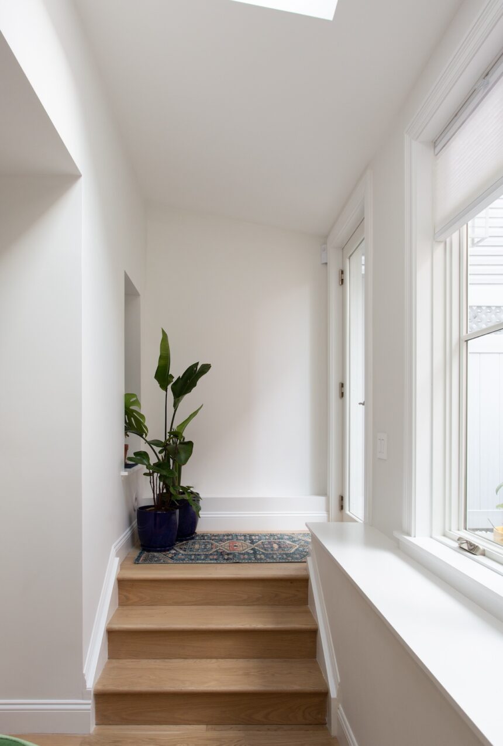
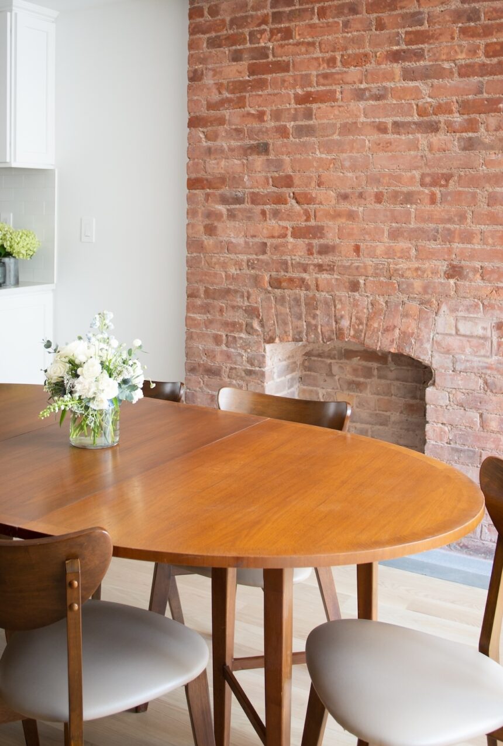
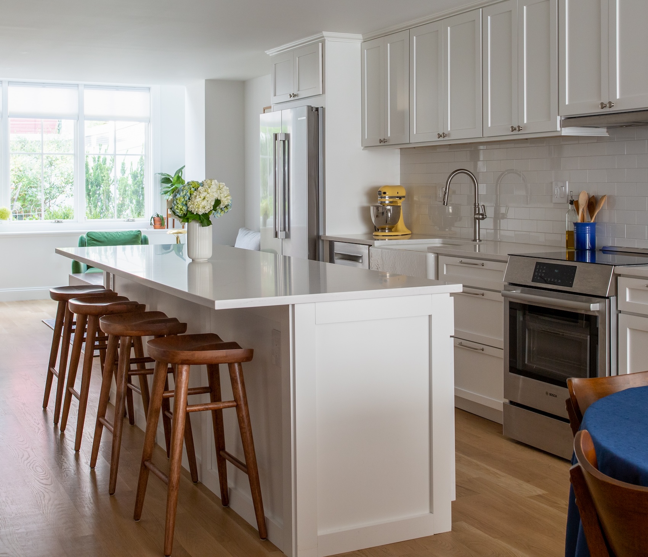
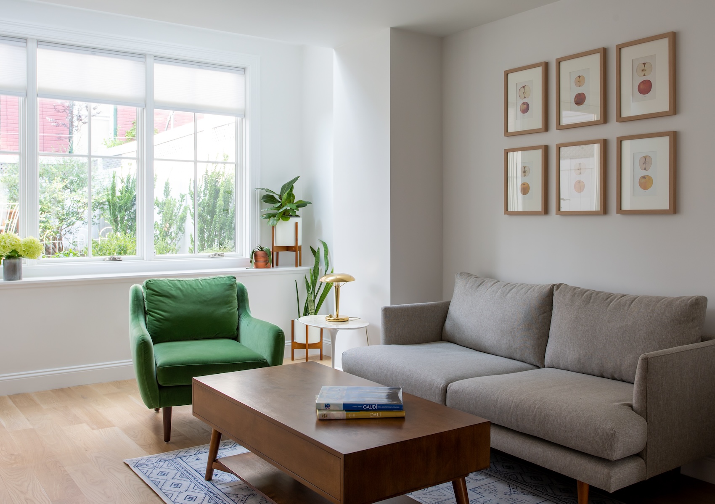
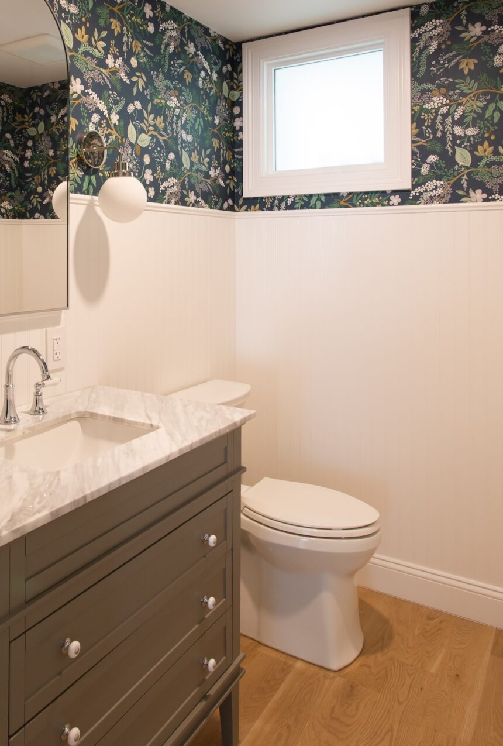
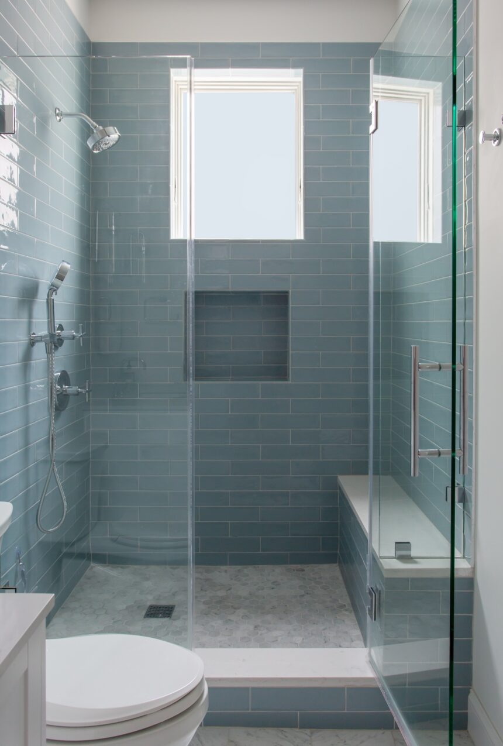
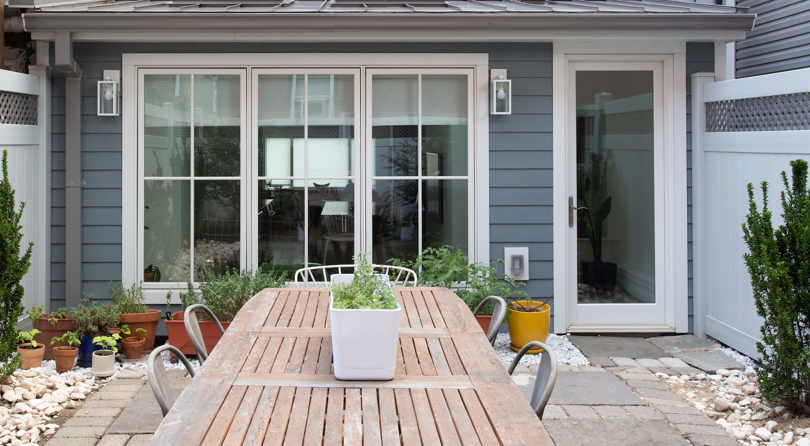
“We love the layout of our garden level and what it is going to mean for our day-to-day life. We appreciated all of Kristin’s ideation and playing around with different layouts until we settled on a configuration that will work for us.”
—Emily and Elias / Jersey City