Jersey City / CUSTOM HOME RENOVATION
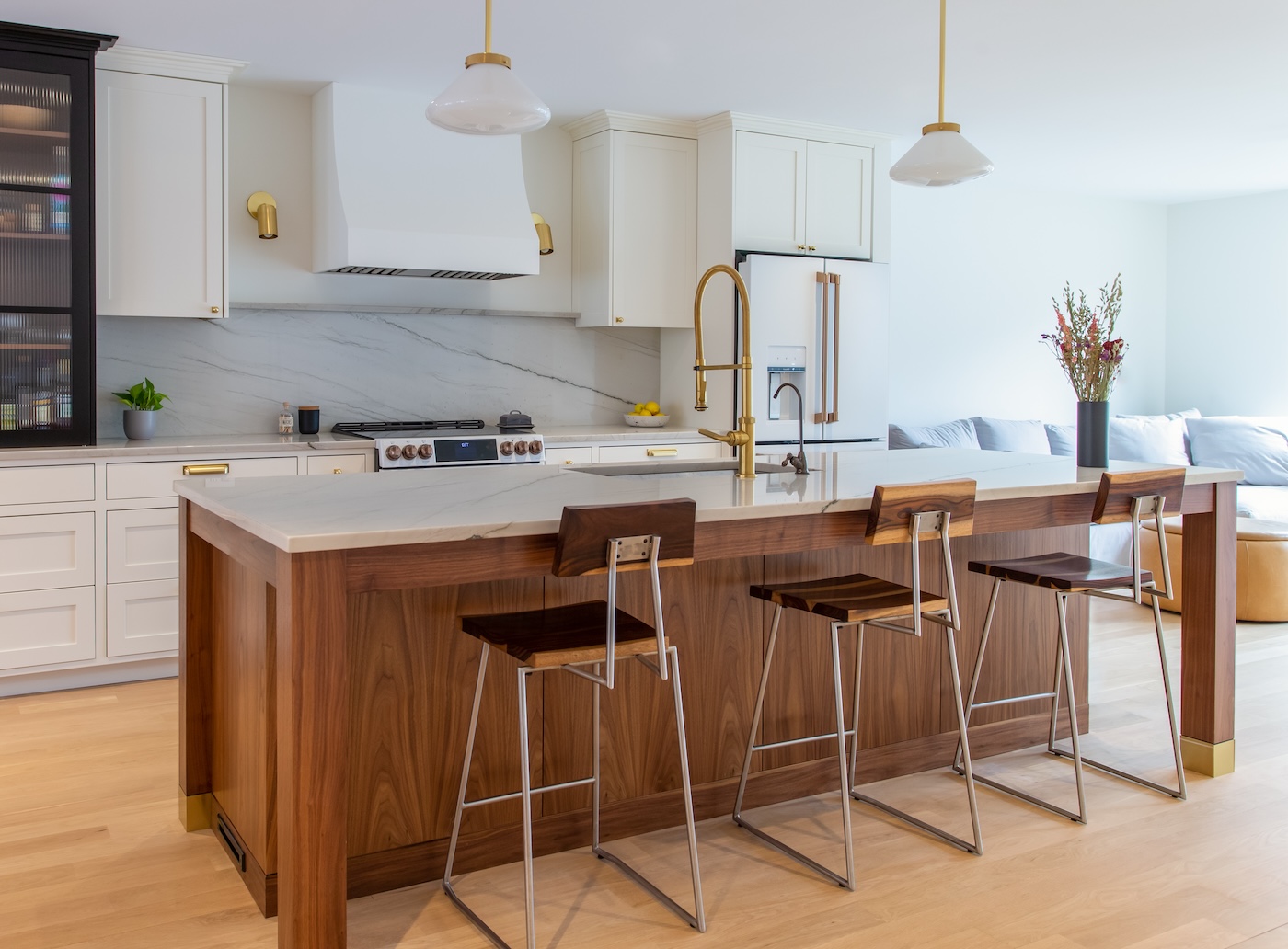
The homeowners wanted a single-family home with enough space for their family of four. They love Downtown Jersey City and struggled to find the home with the right fit, so they settled on this existing 2-family home. It was a darker space with low ceilings but had much potential. The homeowners wanted a 4 bedroom 3 ½ bath home with lots of open family space, a music room, exercise space, and lots of light and more.
We opened up the main space on the first floor to contain an open parlor, dining, living, and kitchen space. The kitchen space connects both ends of the light-filled space. We opened up the back wall to bring in more southern light and to connect the family to their large backyard. Both ends have a formal entry and back mudroom for the family to enter either in the front or back. Custom Millwork was integrated into the space so the family always has a space to put things away. Hidden along the wall under the stairs in several pantry spaces and a hidden music room. The powder room is an elegant jewel of greens and gold accents. The kitchen cabinetry and dining room millwork extension are all custom millwork designed by Hopkins Clegg Architects.
On the second floor, there is a playroom for the kids, an exercise room, an exterior terrace, and a large Primary bedroom with an ensuite. The ensuite is an absolute serenity where the homeowners can relax from a long day at work in the soaking tub, with enough space for a large shower, private toilet room, and refined vanity and millwork for storage.
On the top floor, we added an extension on the lower floors to get the 4th bedroom. The top floor has 3 bedrooms, a large light-filled bathroom, and a laundry room. There are hopes to add a future Sauna on this floor as well.
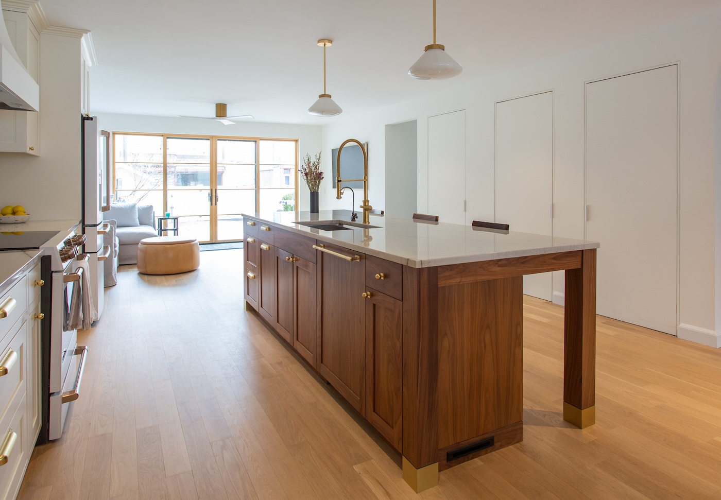
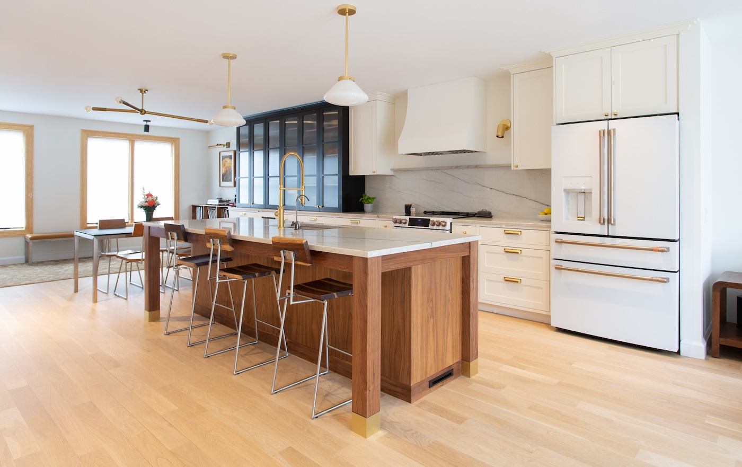
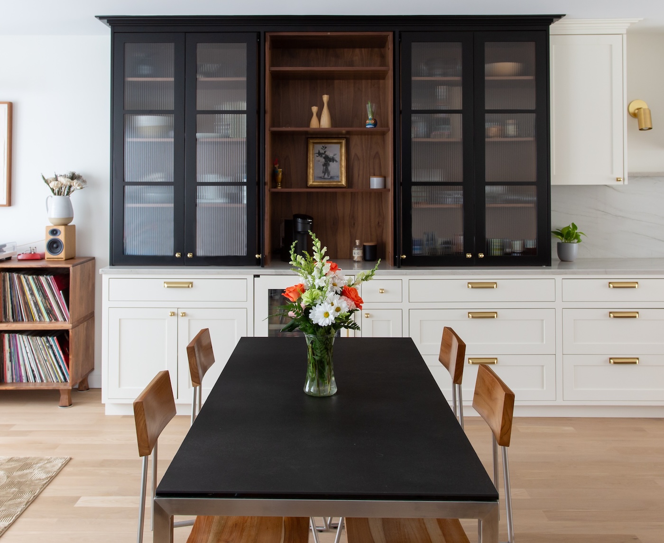
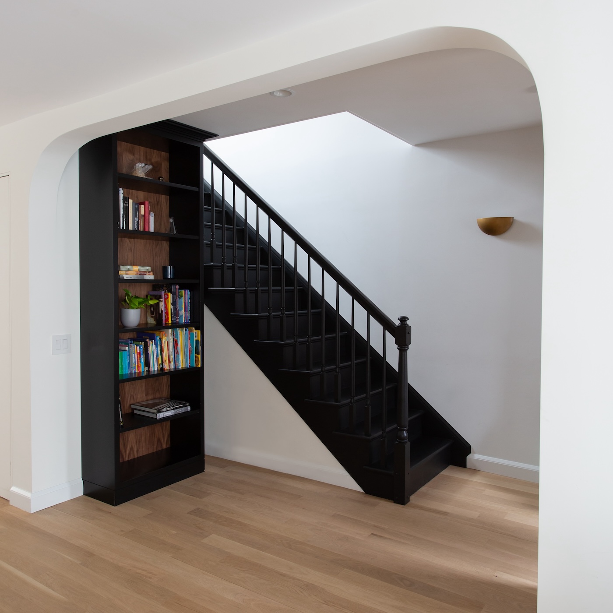
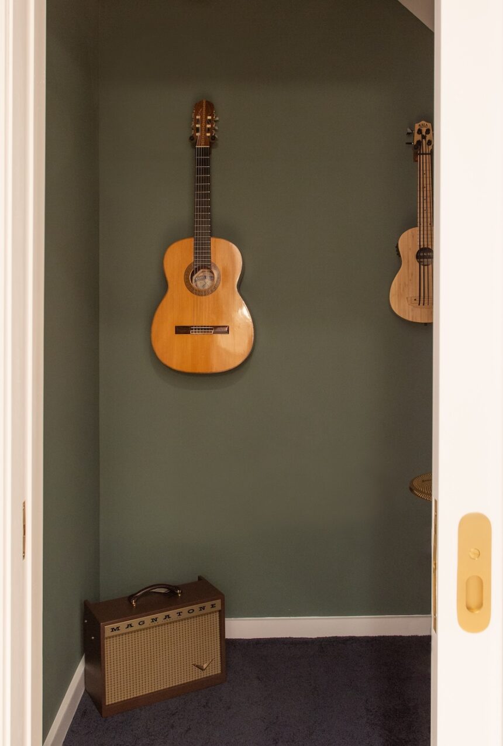
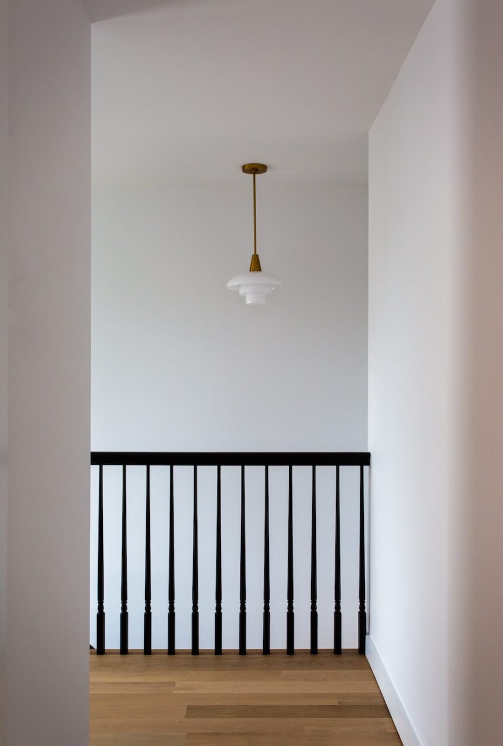
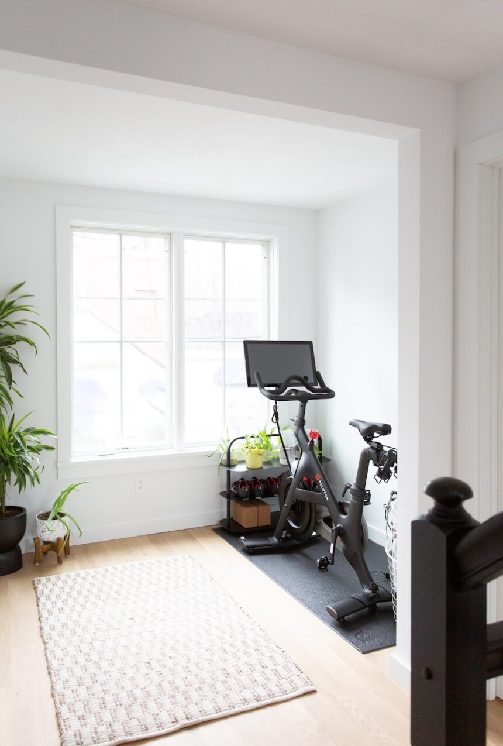
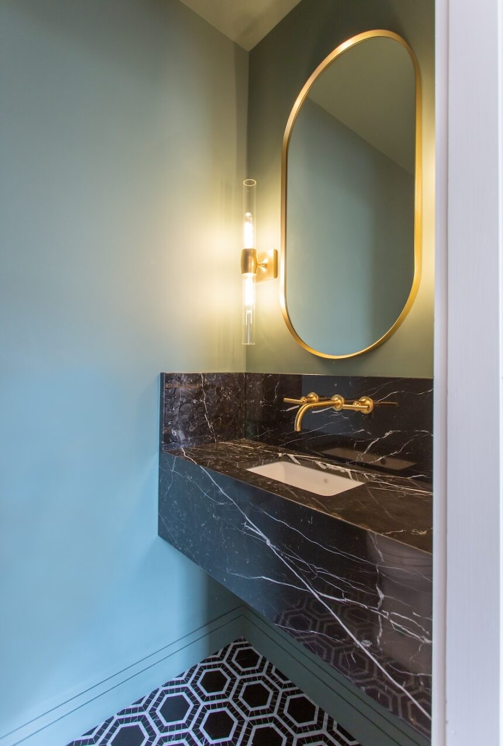
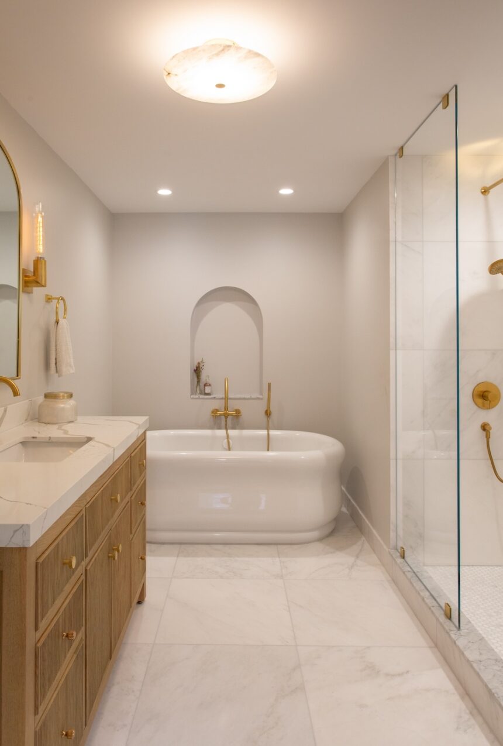
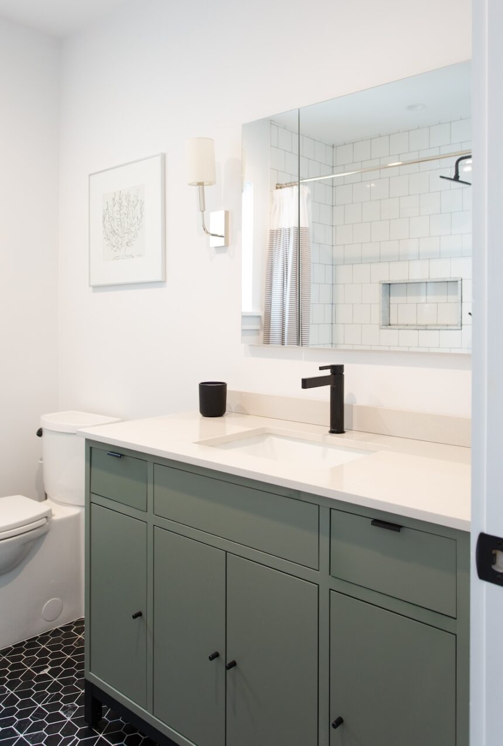
“My favorite part is how each challenge was met with a solution—from reorganizing the bedroom and bathroom layouts to making everything that was asked fit well.”
—S.M. / Jersey City