Princeton / CUSTOM HOME
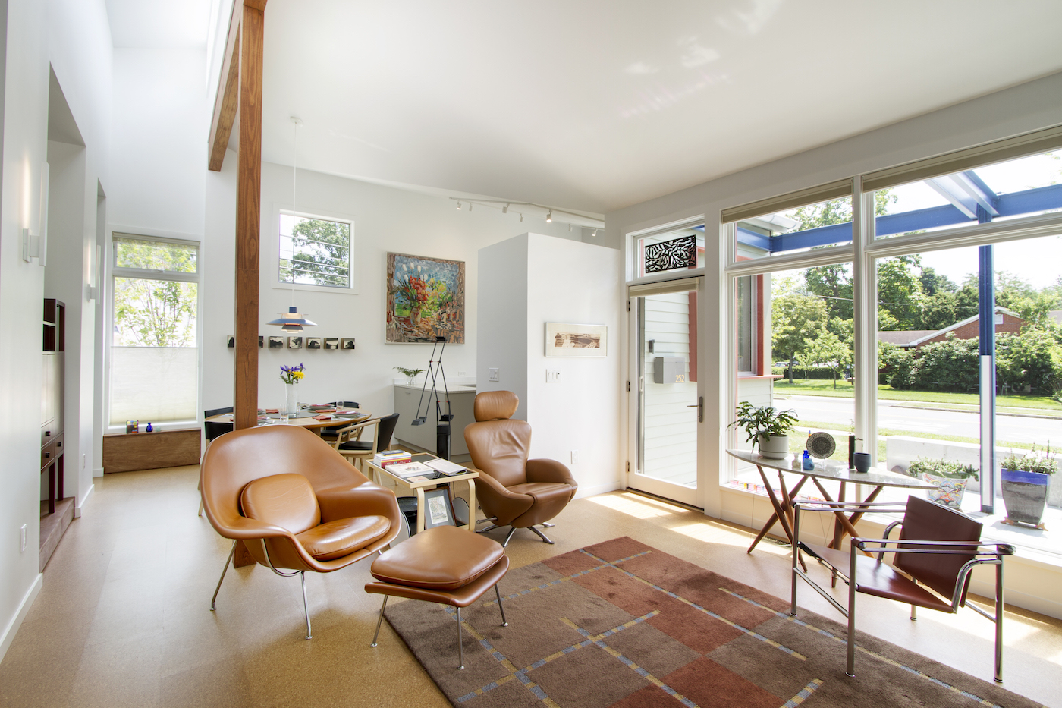
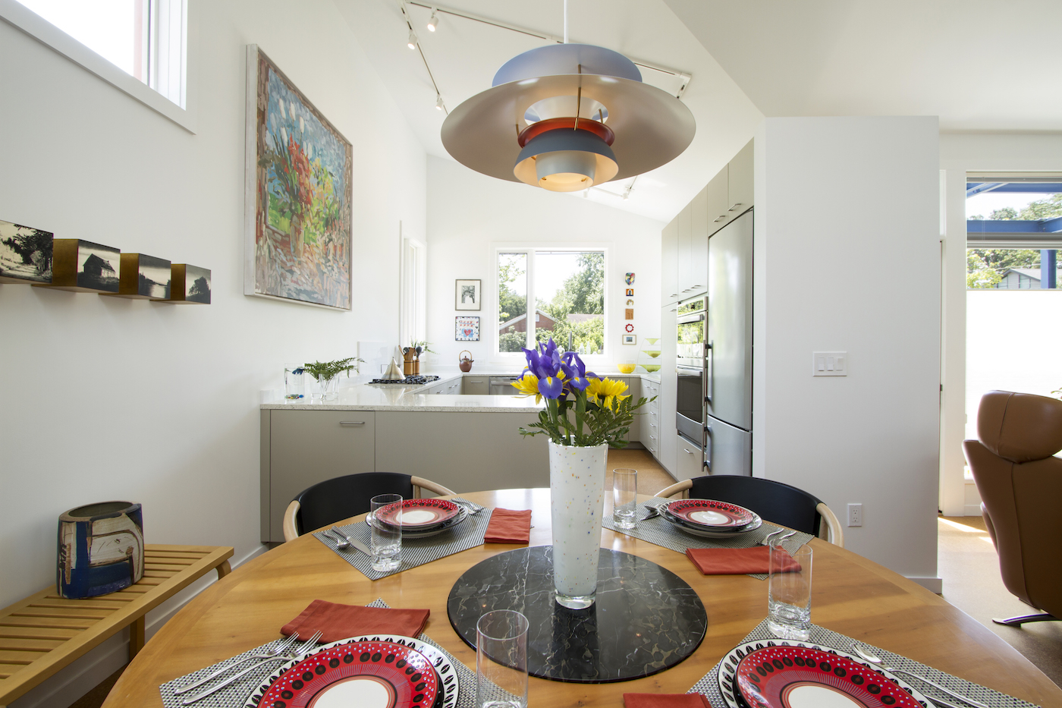
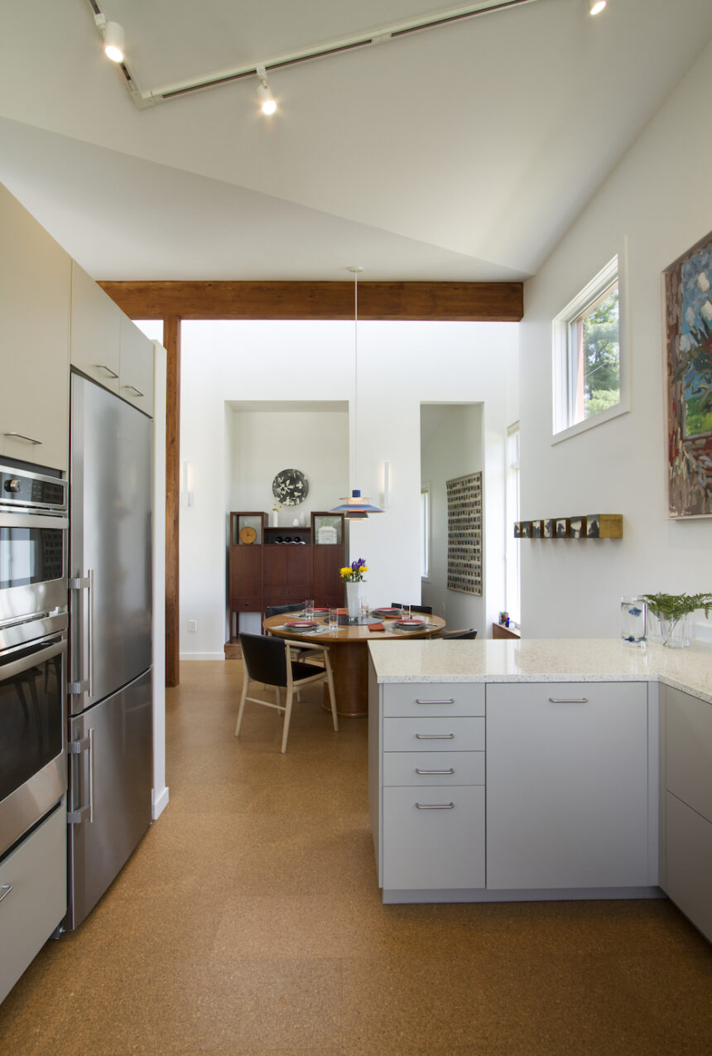
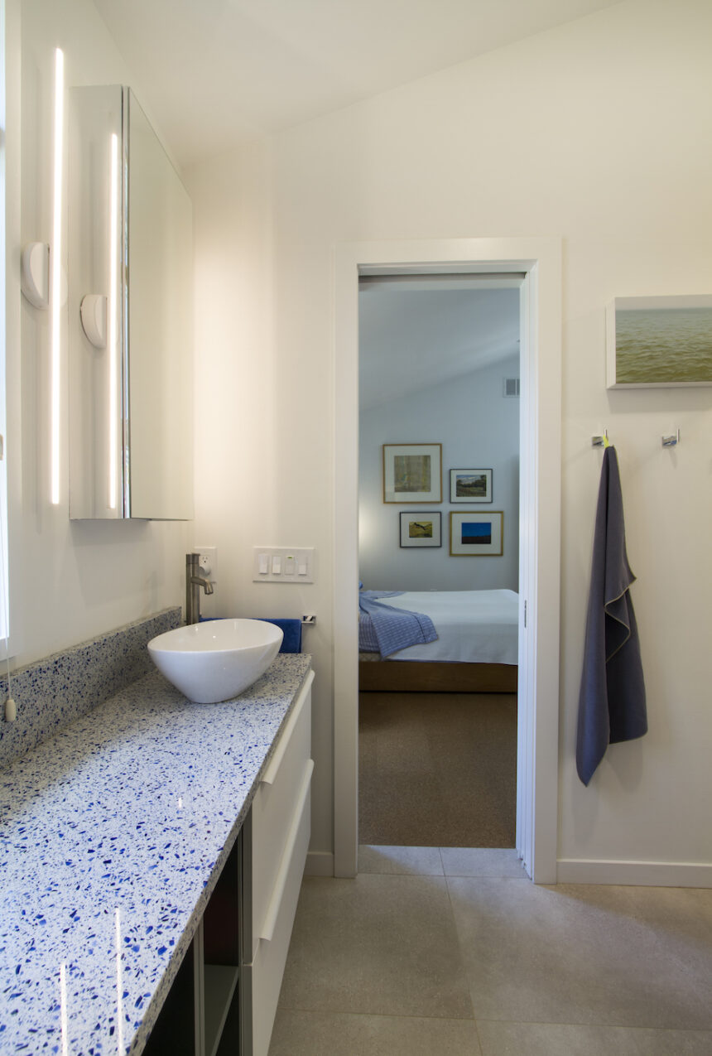
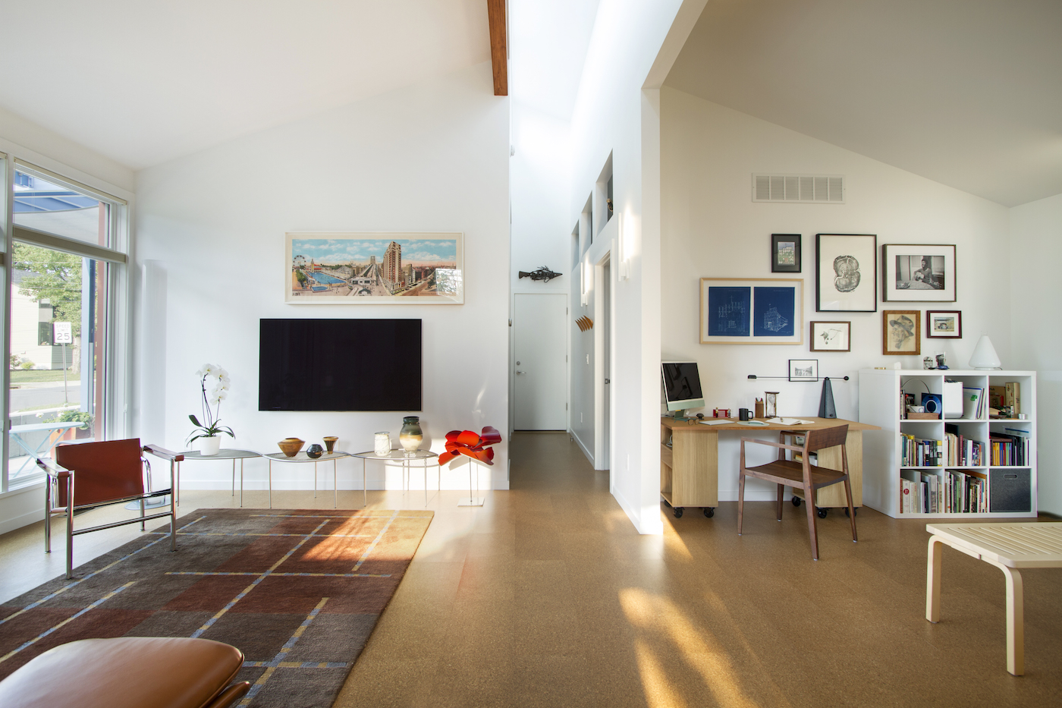
Our first Net Zero project is located in Princeton, NJ. The homeowners were relocating from the Midwest and downsizing. Their main goals for their home was to be a comfortable, light, energy-efficient home, located in a walkable and inviting community. The site is a corner lot in Princeton, NJ and had an existing home on the site.
From the start, we analyzed various strategies for siting the new home to take advantage of natural ventilation, solar orientation, and analyzing the entry of the home to create an organic version of a front porch that allows the homeowners to connect with their neighbors.
The siting led to orienting the new home to the opposite corner, with an L-shaped design wrapped around the front Lanai which acts as the entry, front veranda, and sometimes a driveway. The kitchen is situated as the cockpit that sits out closest to the corner and wraps the semi-covered Lanai. The main space of the home is open and adapts to the various spaces the homeowners need. The home has 2 bedrooms and 2 bathrooms with a workspace for the homeowners to be creative. The guest bedroom also doubles as an extension of the main space and studio for the homeowner.
All of the materials of the home were selected with the environment in mind. From recycled glass countertops in the kitchen and bathrooms, to a paper resin composite countertop that are all connected with warm cork flooring throughout. All the lighting is LED, however, the design specifically focussed on using natural light through the clerestory and adding the majority of the windows on the south, while minimizing the windows on the north.
This gorgeous, new home features a passive solar design with a continuous unbroken layer of insulation on the whole house making sure there is limited thermal bridging in the envelope. We specified a high R-value for the concrete slab, walls, and ceiling while using insulated concrete forms for the basement walls.
The home has an air source heat pump space and heat pump water heater. It is a ducted system that provides both ample heating and cooling throughout the home. Since the house is so airtight with all of the insulation and sealing of the home we provided an energy recovery ventilator which brings in fresh air and gets rid of stale air in the home.
With the proper siting for the solar orientation during site planning, we were able to provide an 8kw solar array, that provides all the energy the house needs and more.
The driveway is designed with pervious pavers that act like a sponge so during a storm the driveway will have more drainage. To help with stormwater the rain garden collects rain from the gutters and sump pump and discharges slowly into the landscape. Street trees (Princeton Elms) are provided along the site and will eventually add some additional shade in the summer months.
Overall the home is thoughtfully designed and high on performance. Every detail from the landscape, orientation, materials, flow, and function of the space works seamlessly together.
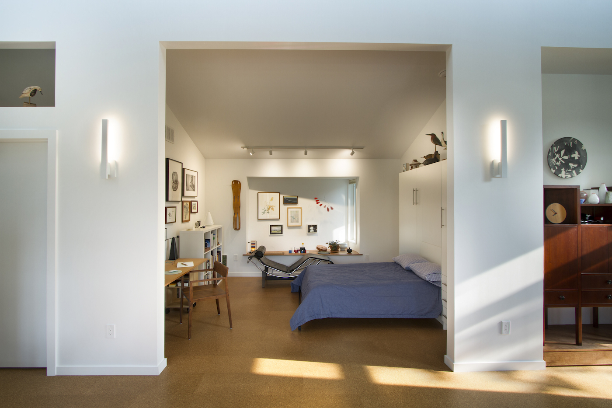
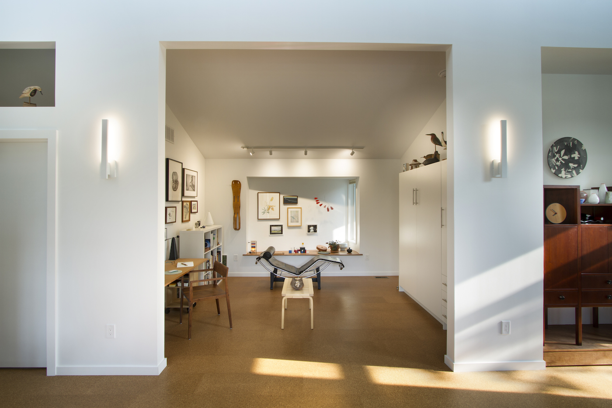
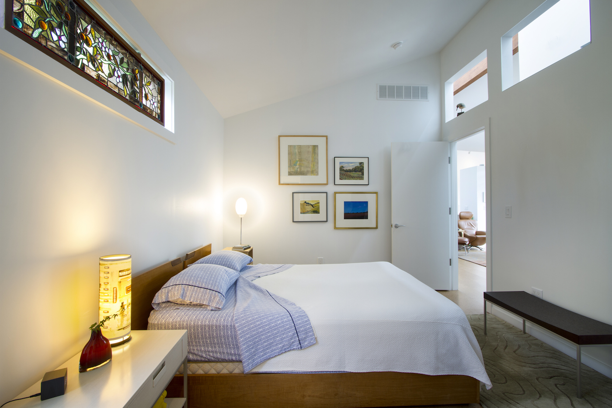
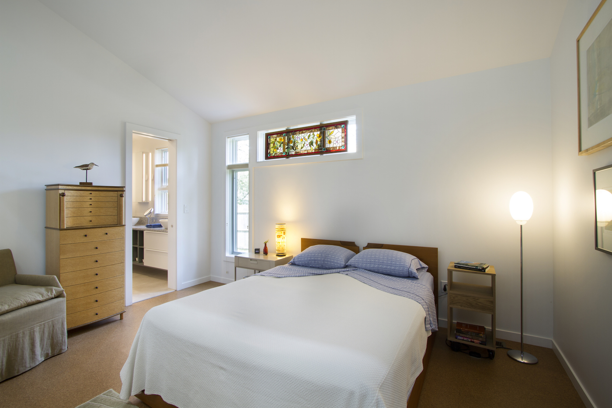
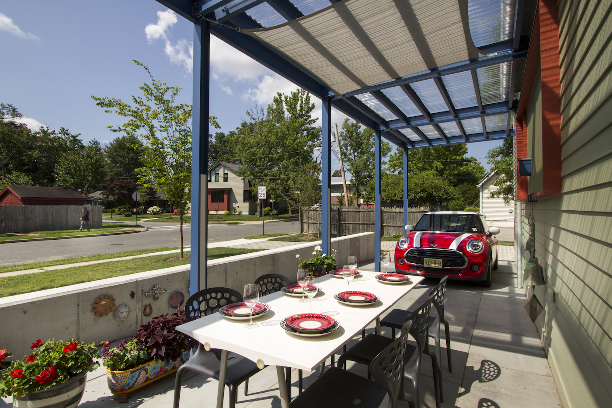
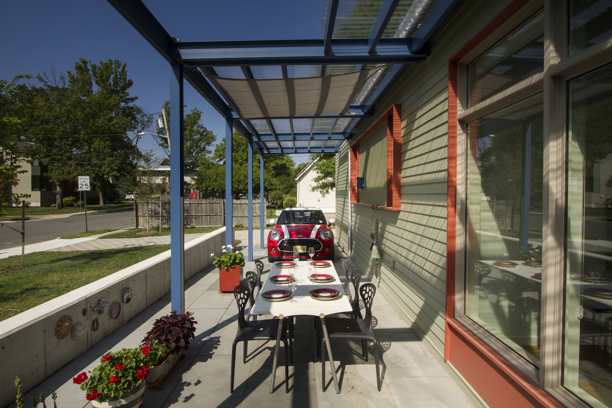
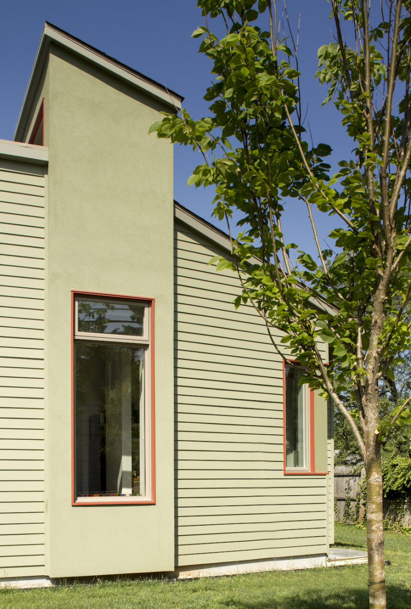
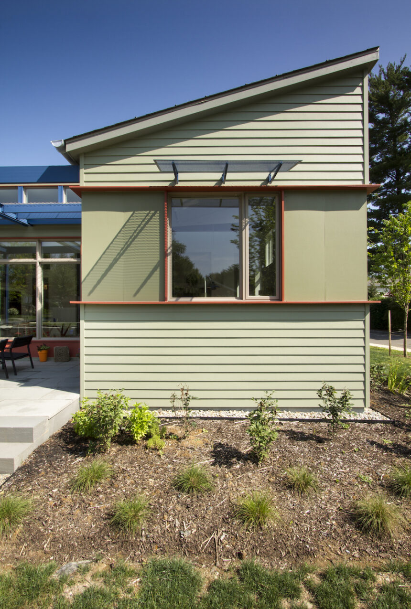
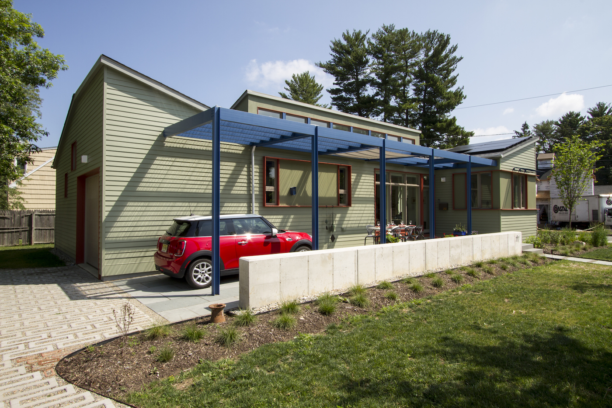
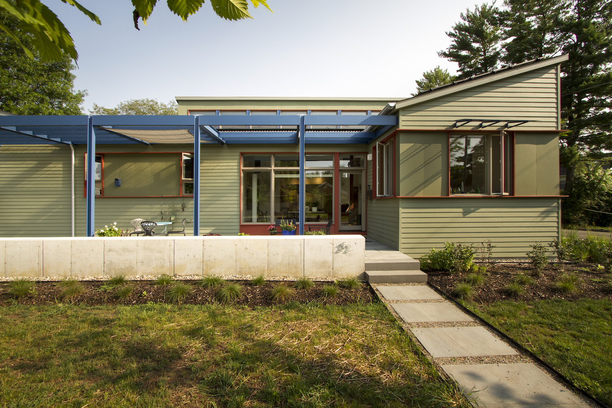
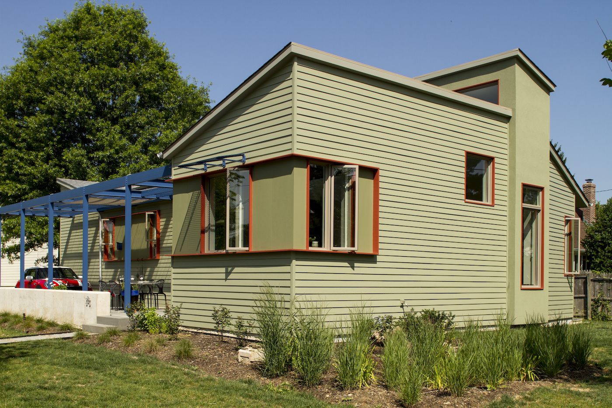
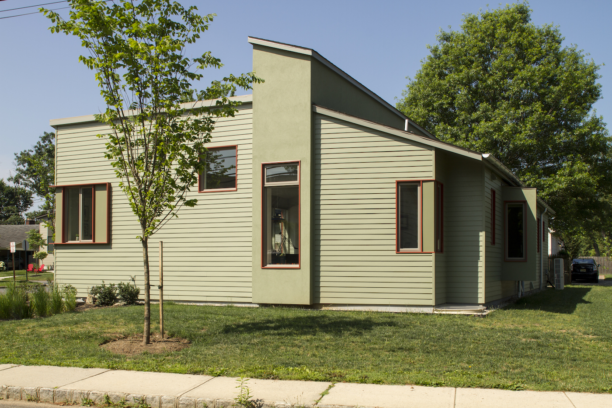
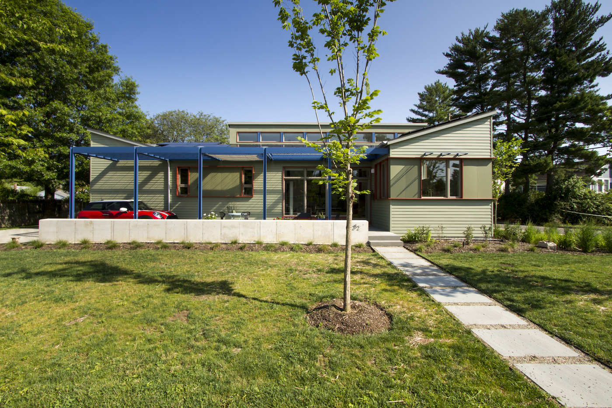
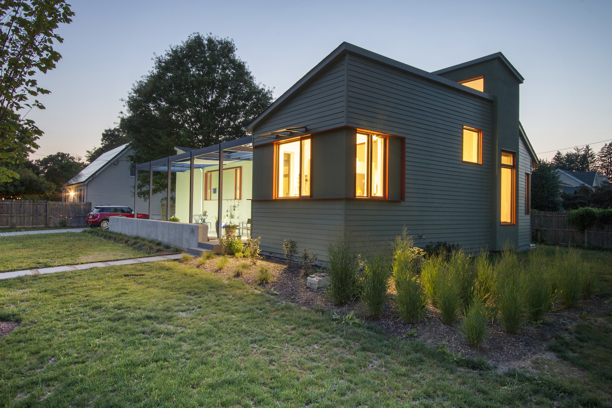
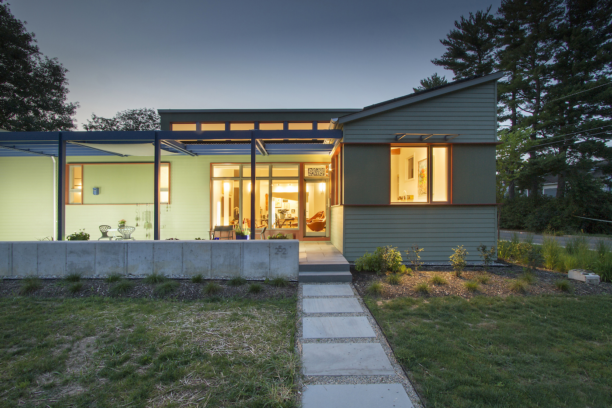
“We are completely happy with the level of detail and attention to the process.”
—K.G. / Princeton