Jersey City / HISTORIC RENOVATION
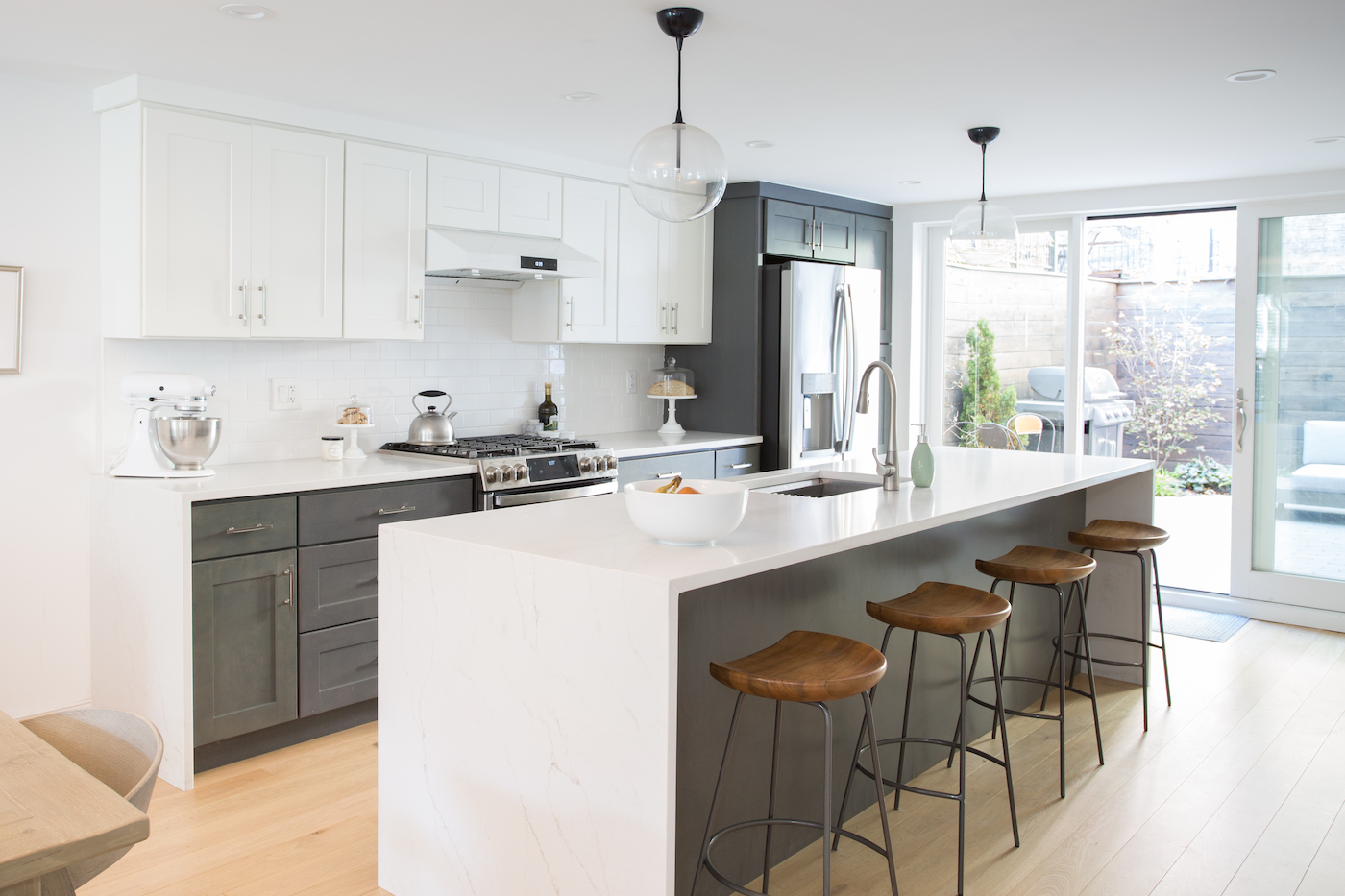
Located on a small lot in the Hamilton Park Historic District, this project was a partial gut renovation, while maintaining the historic charm of an existing 2 bedroom and 1-1/2 bath home. The front façade was restored to meet Historic requirements with hopes to restore the cornice in the next year or so.
On the garden level, we removed walls and provided an open-concept living and dining space. It was important to the homeowners to connect to their backyard so we opened up the kitchen back wall with a 3-panel slider to bring the outside in and also connect the entertaining space of the kitchen and backyard.
The new warm color of the horizontal wood fence and landscape creates an urban retreat that you can see upon entering the garden level. The existing ceilings were low so we brought warmth in via the white oak flooring and kept everything else light and bright.
On the parlor level, the main entrance, we replaced the old and not historically accurate front door with a double historic door with a transom. The new flooring and concrete black and white tile of the entry hall brightened up the space. The handrails were repaired and painted caviar to compliment the black and white tile of the entry space. The new front door also is the same color as the handrail. We love this paint color as it changes from warm to cold in various light conditions.
We completely reconfigured the bathroom on this floor, transitioning it from a cramped disorganized bathroom into a new sleek, modern bathroom with a seamless shower at the end of the main hallway.
The space that is exceptional in the house is the grand parlor. We focused on maintaining the existing arch and restoring it to its grandeur. Removed the wall that separated the parlor space allowing for the room to be open as it was originally intended. Our favorite detail is the mirror that the original homeowners left for the current homeowners to remain between the two front windows.
Overall the parlor floor is about maintaining and restoring the historic details of the home while simultaneously bringing in black, whites, and neutrals to make it a hip open living space. The way these two things come together reminds us of a Chiaroscuro painting.
In the upstairs, we renovated the two bedrooms and created a walk-in closet with ample storage. However, the addition of the new elegant, spa-like bathroom on this floor is the most transformational space on this floor. The soaking tub with marble surround and flooring and slight touches of gray accents allow the homeowners to relax after a long day at work.
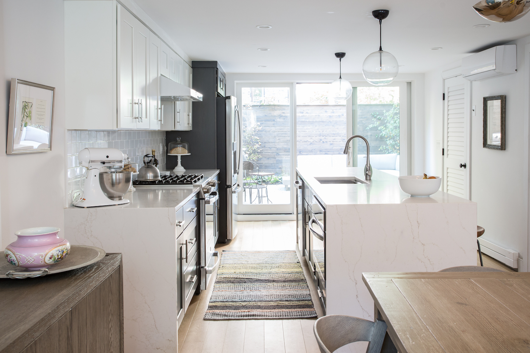
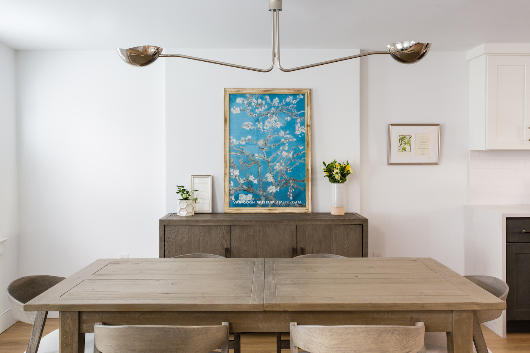
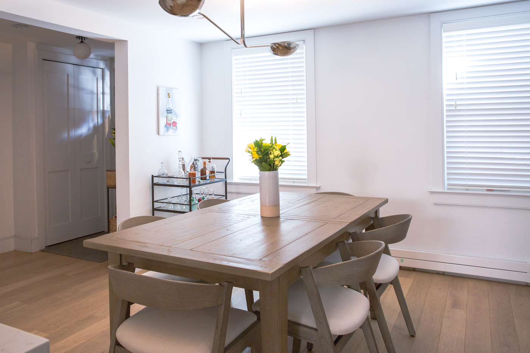
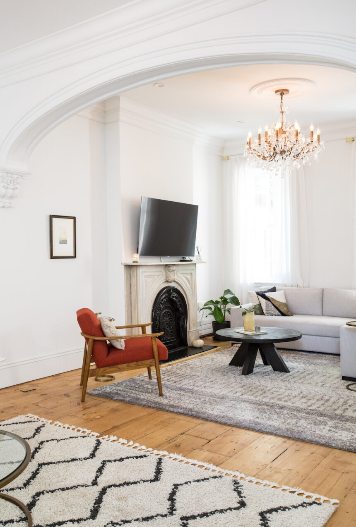
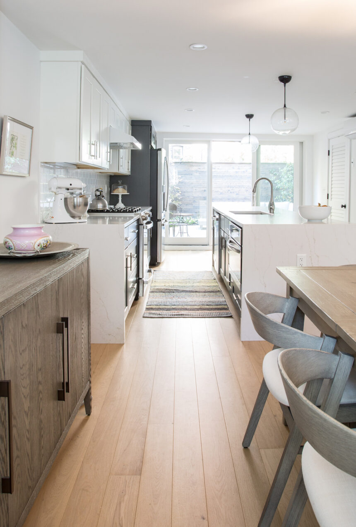
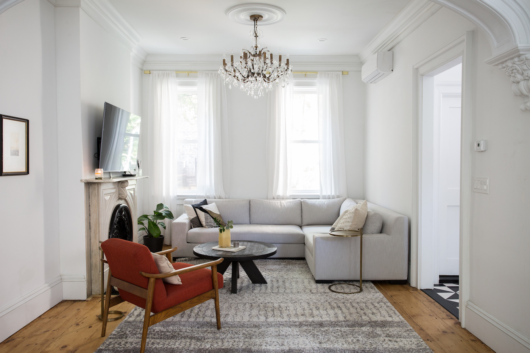
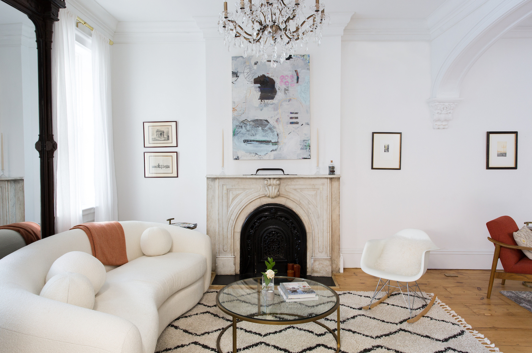
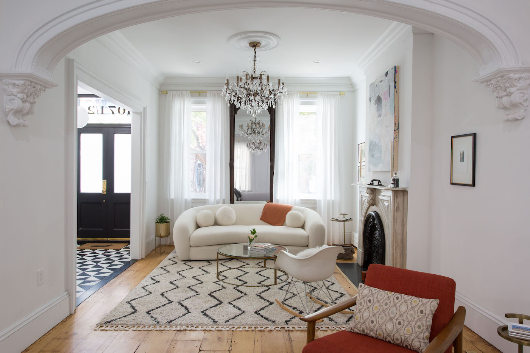
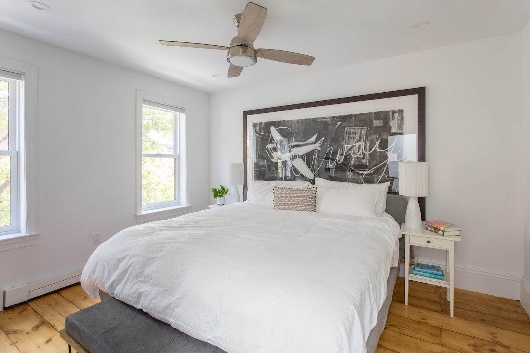
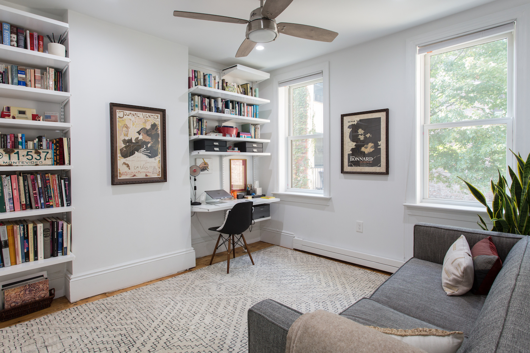
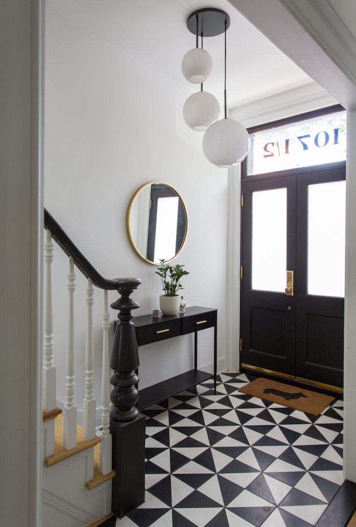
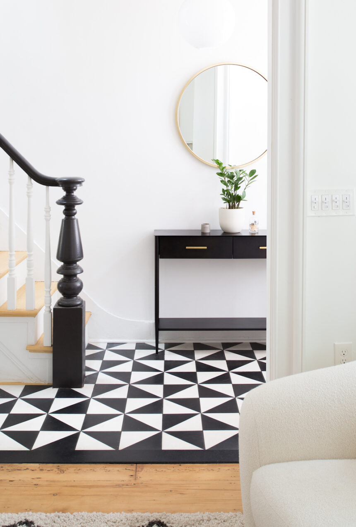
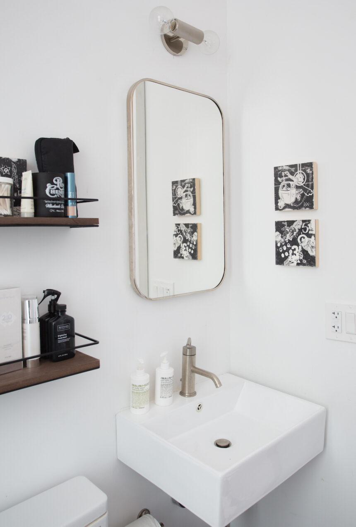
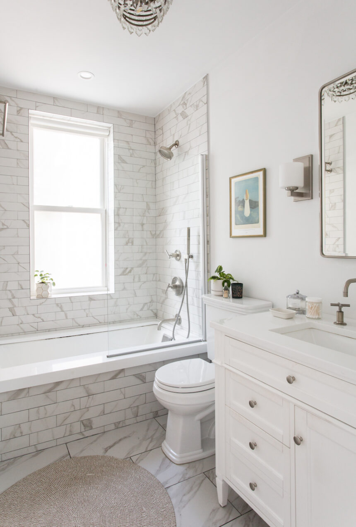
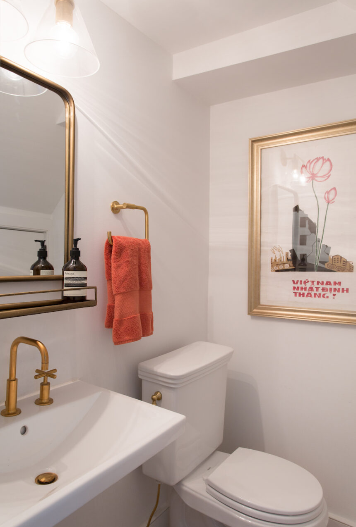
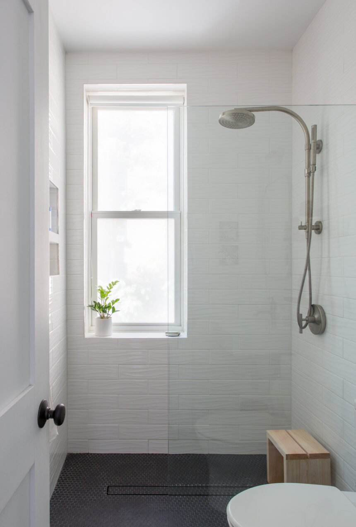
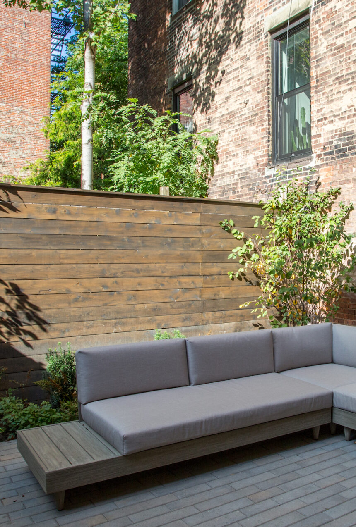
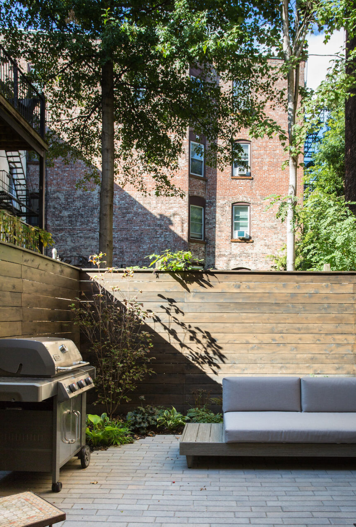
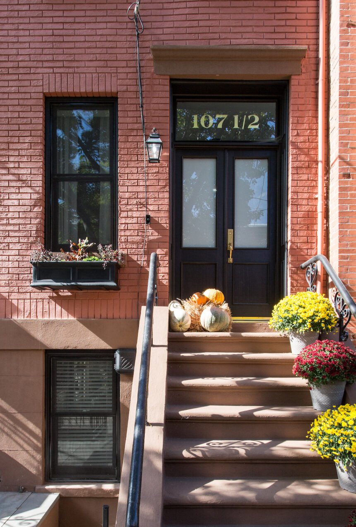
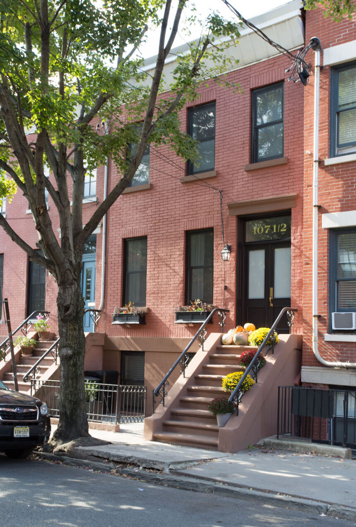
“If we have any additional ideas for the house, we can email Kristin. We can count on her. She knows what we like, how we think, and what we need.”
—G.E. + B.K. / Jersey City