Jersey City / HISTORIC RENOVATION
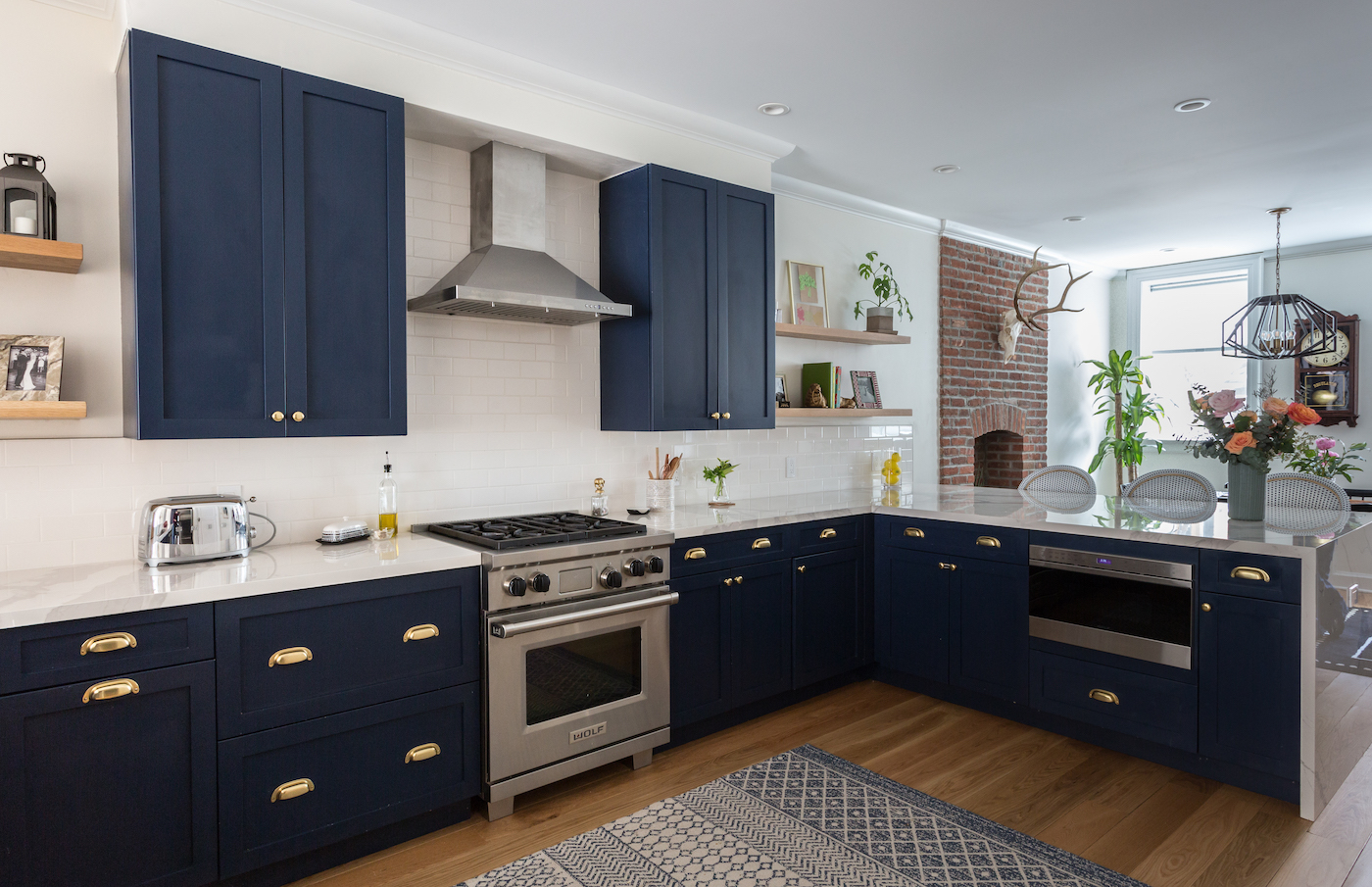

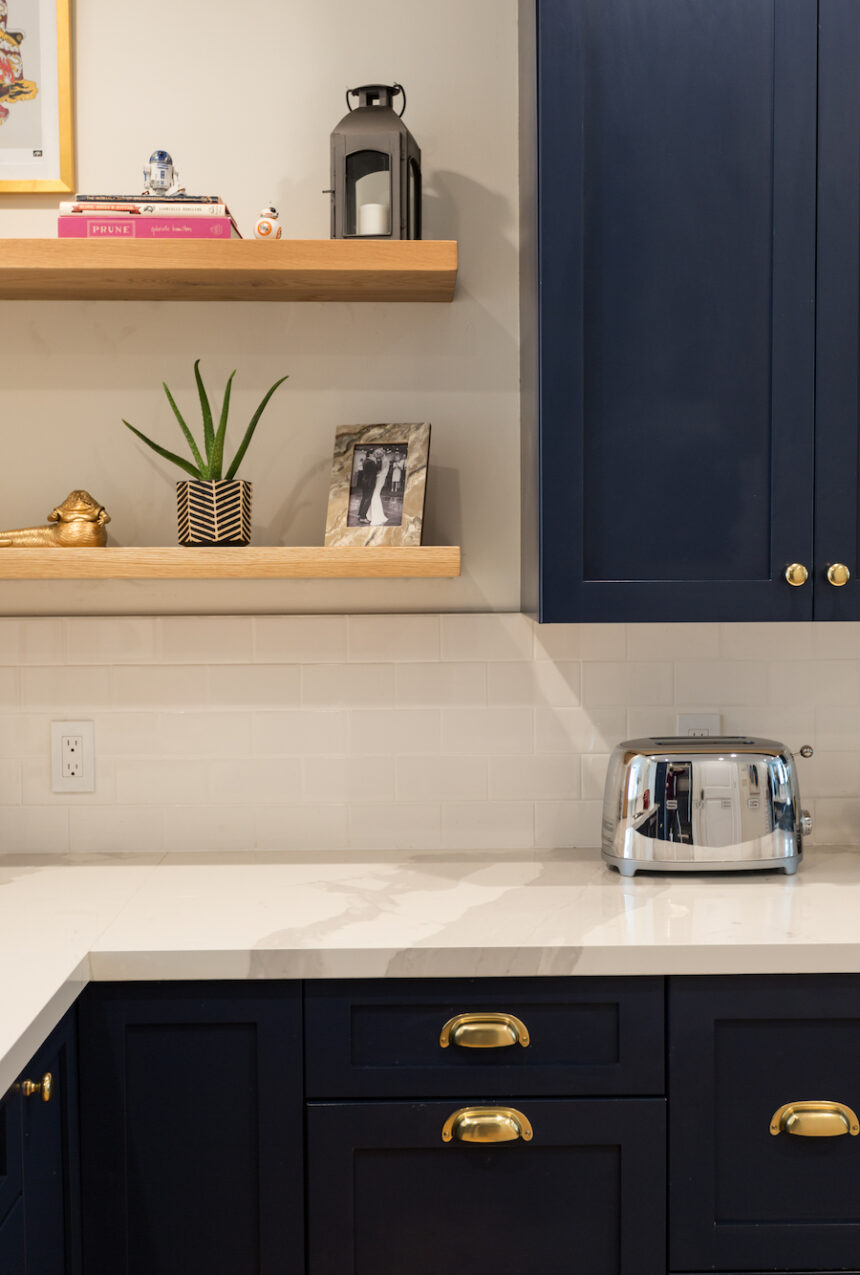
This home is a wonderful juxtaposition of comfort and elegance with a great respect for the history of the home. Now it is a beautiful Georgian / Greek Revival row home that has been restored as well as added onto to give the family ample space to grow.
However, when we walked the home with the prospective homeowners it was hard for them to see the full potential, especially when there were 3 kitchens with exposed water heaters, sagging floors, and layers of paint over any of the existing historic character.
We converted this home from a 3-unit apartment building into a single-family, 4-bedroom, 3-½ bathroom home. The garden level with 8-foot ceilings houses the open kitchen and dining space that connect to the family room and opens onto the backyard through steel French doors. The parlor level opens onto a completely restored grand stair with a large living room, sitting room, and guest room, connected by a bar and full bathroom. The openness of this space and color palette make it a home you want to live in.
The upper two floors are the bedrooms, one being the primary bedroom floor with bedroom, office, walk-in closet, and grand primary ensuite. The upper floor is the floor for the growing family which is now full. The family bathroom is fun with a muted tapestry tiled floor and forest green vanity. Lots of light floods in through the large skylight in the bathroom. The homeowners had a lot of fun with wall coverings for the kids.
The project also included Historic Preservation and Restoration of the facade with a 2-story brick addition that required the Historic Preservation Commission approval.
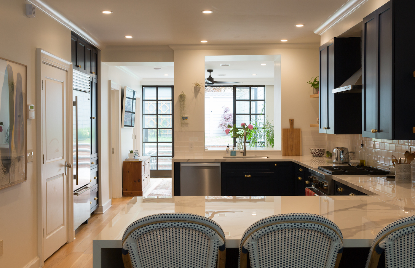
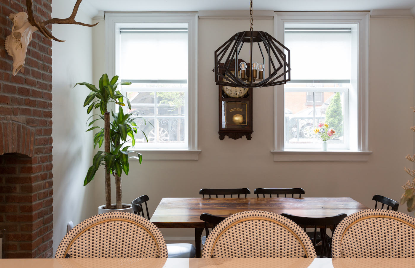
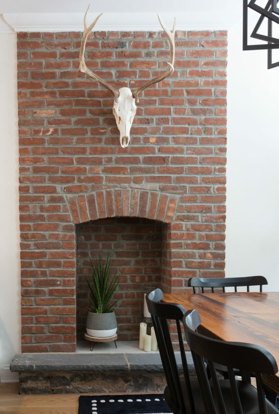
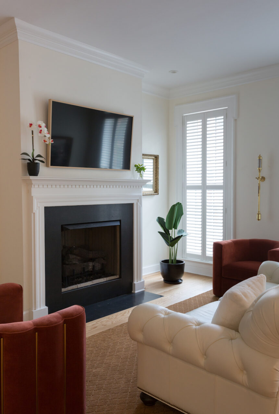
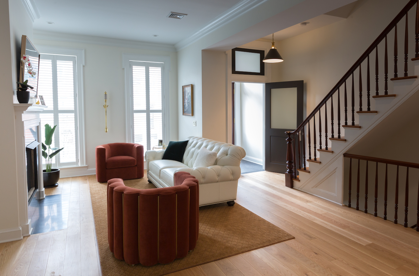
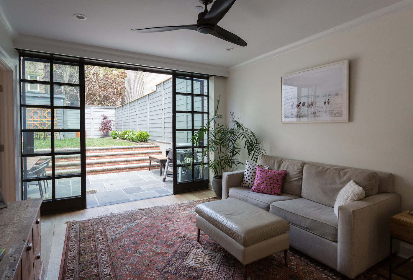
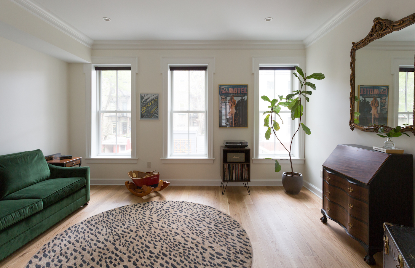
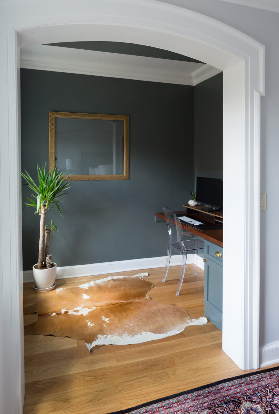
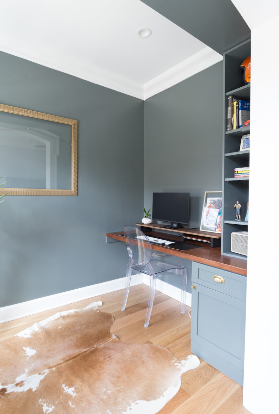
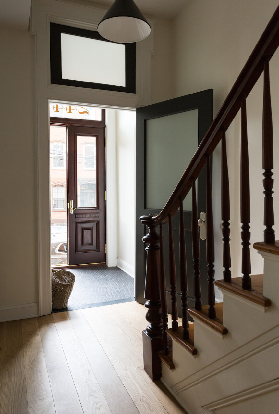
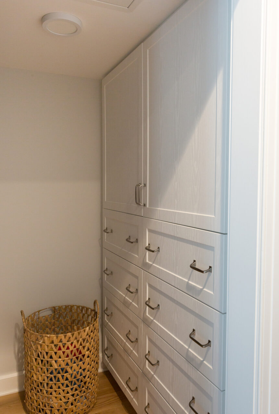
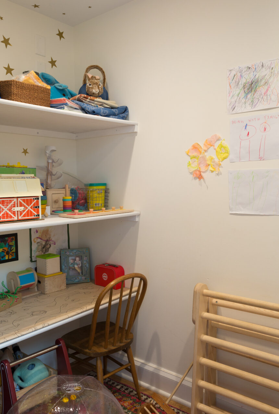
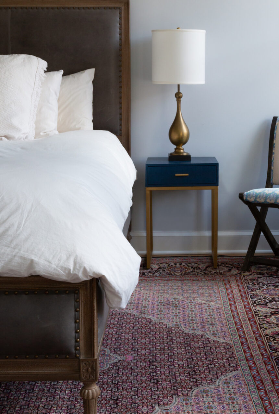
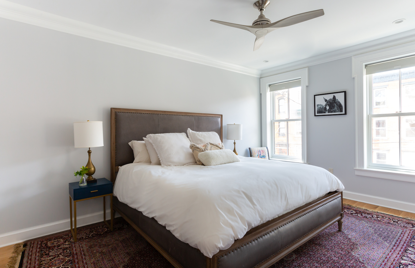
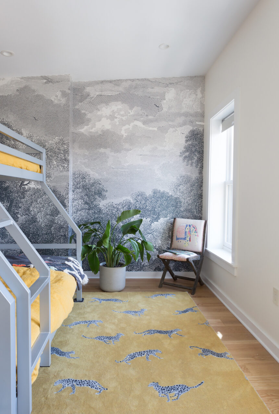
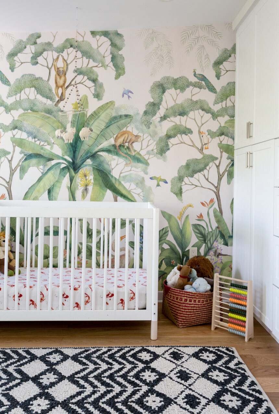
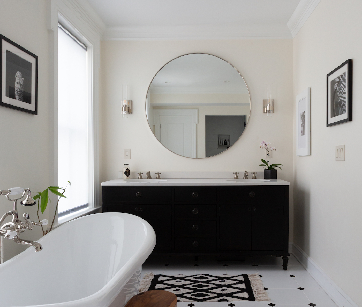
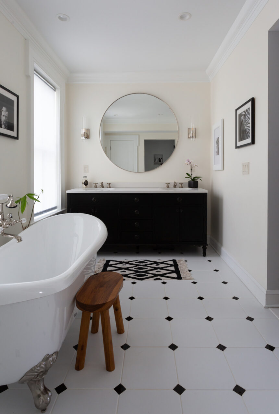
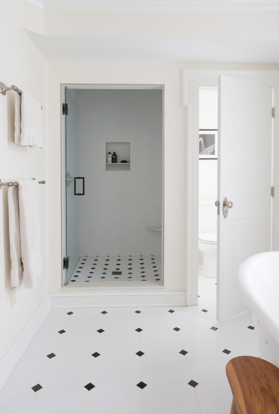
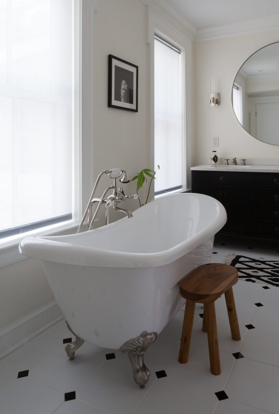
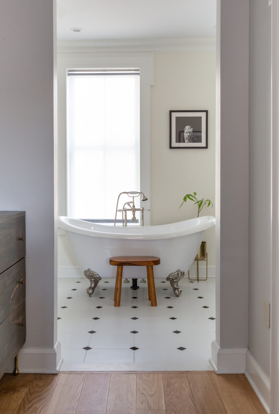
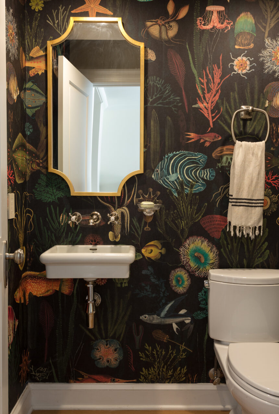
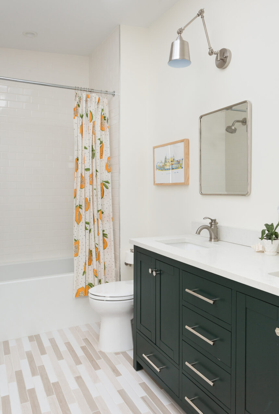
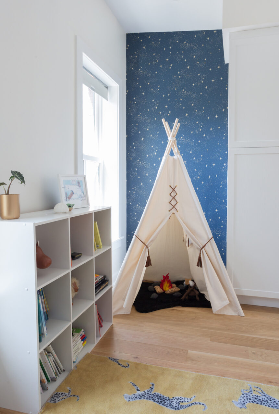
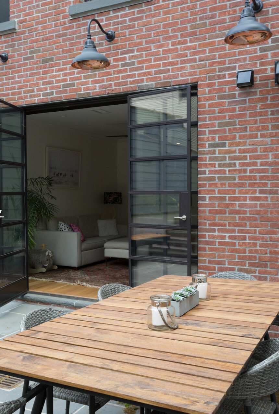
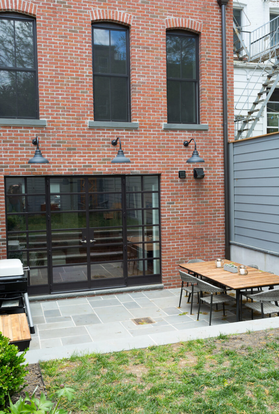
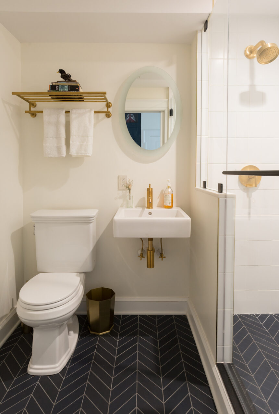
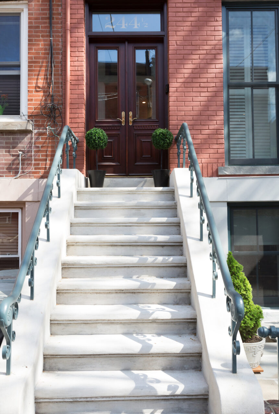
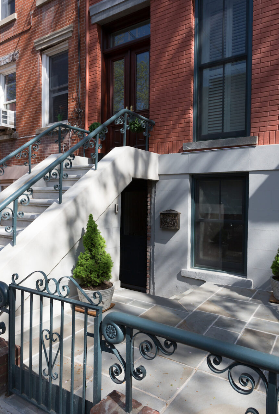
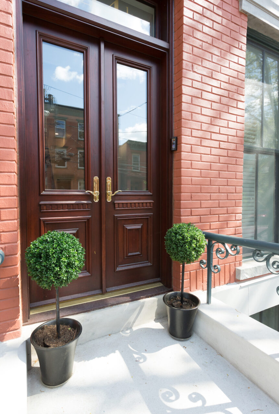
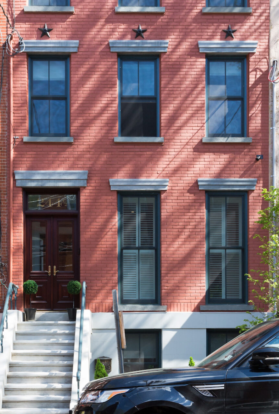
“We’d never worked with an architect before. Connection was the difference maker. Kristin took an interest in our family, not just the project. Her work on the house reflected our family’s needs, values, and aesthetics.”
—P.D. / Jersey City