Dobbs Ferry, NY / HISTORIC RENOVATION
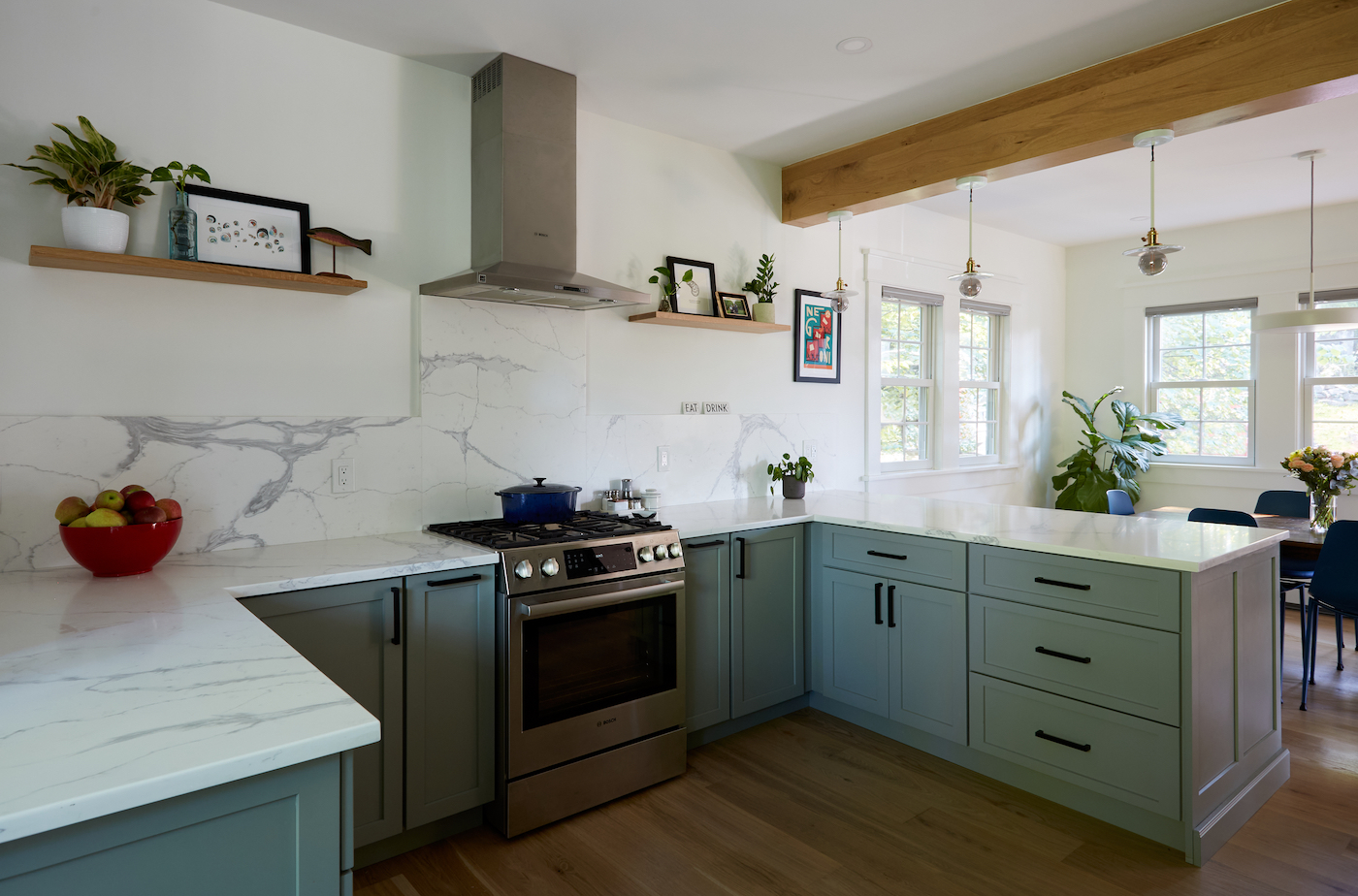
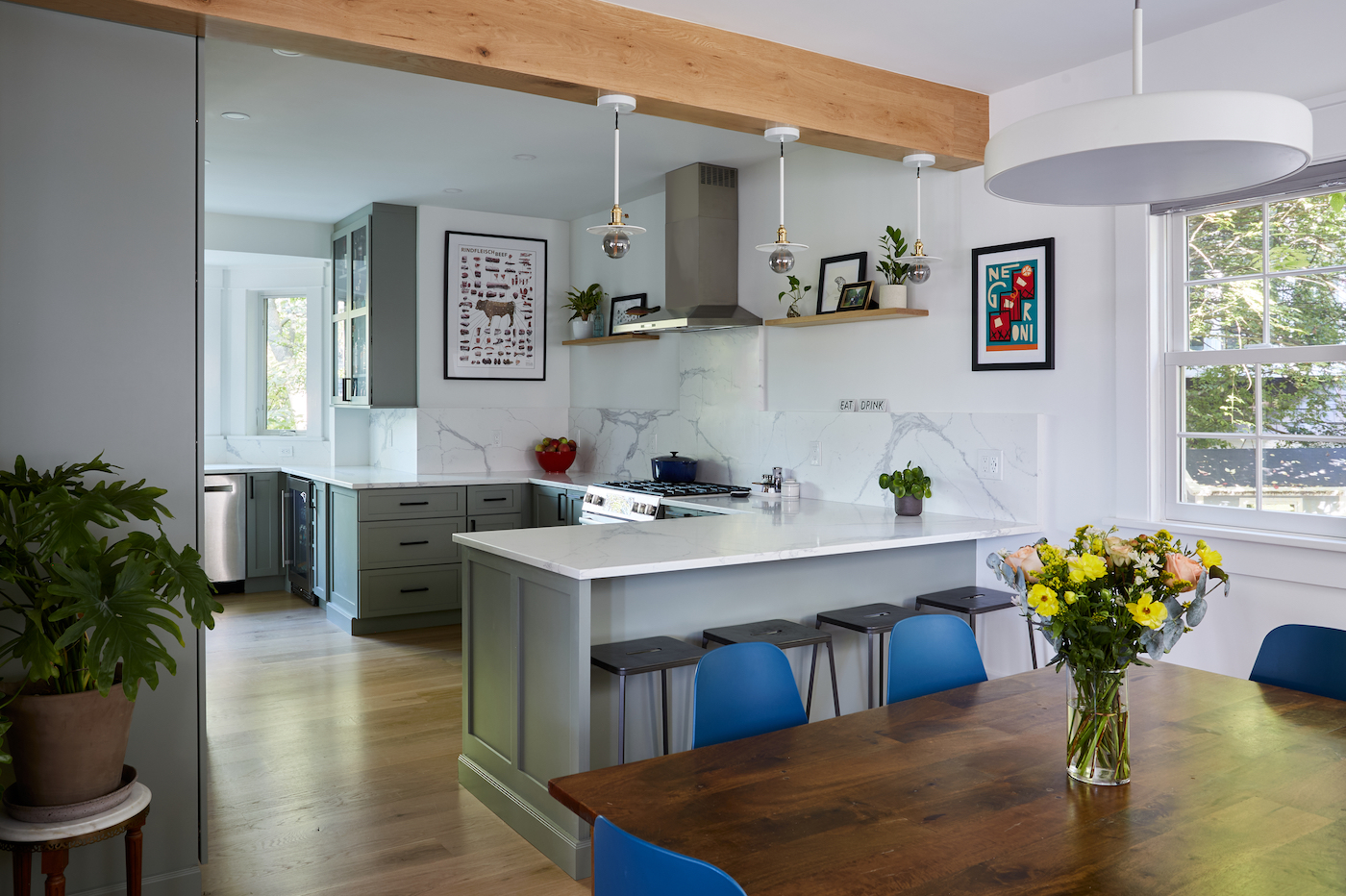
I remember first entering this beautiful historic home in Dobb’s Ferry and thinking how much potential there was to bring more light in. In “Seeing beyond” it is all about creating open and connected spaces.
Once dark, the living room now opens to the backyard and stair. Bring the south light in and the landscape beyond. By opening the wall between the living room and the existing stair the space feels twice as large by only adding an additional visual space of 120 sf.
The kitchen was dated and not well laid out. There was a wall that separated the kitchen from the dining space. Now it is one large space, while still having the independent functional spaces of cooking and dining, again the visual open connection of seeing through the home and opening up the spaces to one another is key to the flow of the home for the busy family.
The front entry was also reconfigured to be more functional with storage and allow the home’s flow to feel more open. The materials are refined as well as organic. There is subtle play with color between the lights and darks of the counters and cabinets, with the warmth of the exposed beams that connect all the spaces.
While making changes to the layout, there was also a full upgrade to insulation in the exterior walls and the existing additional floor that now makes this space an inviting and warm space.
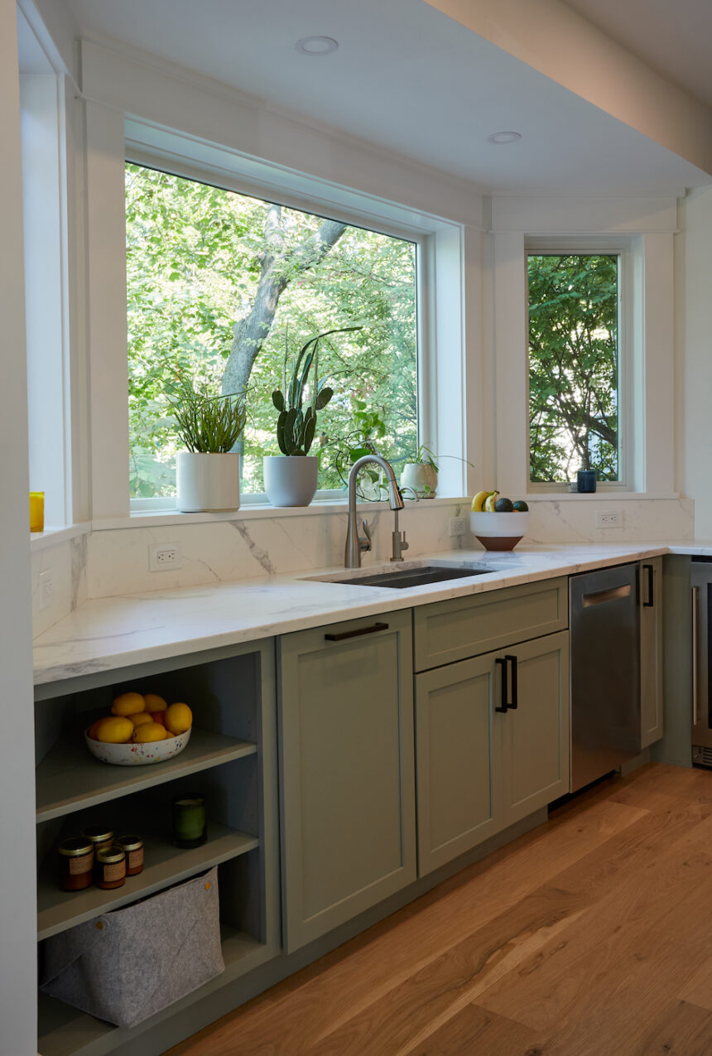
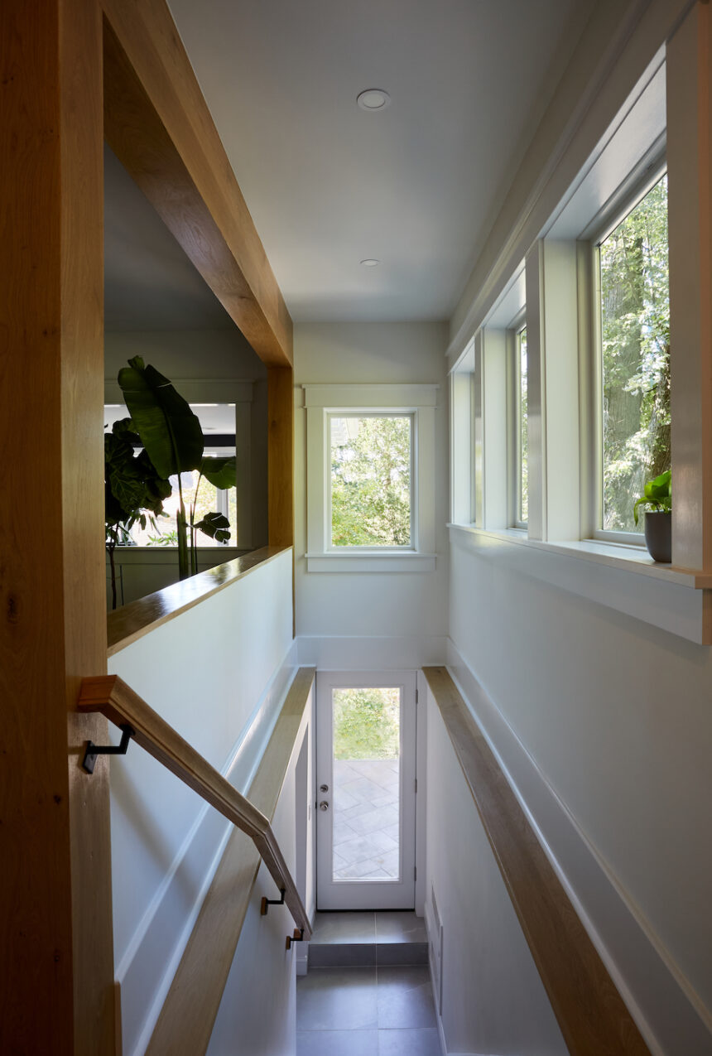
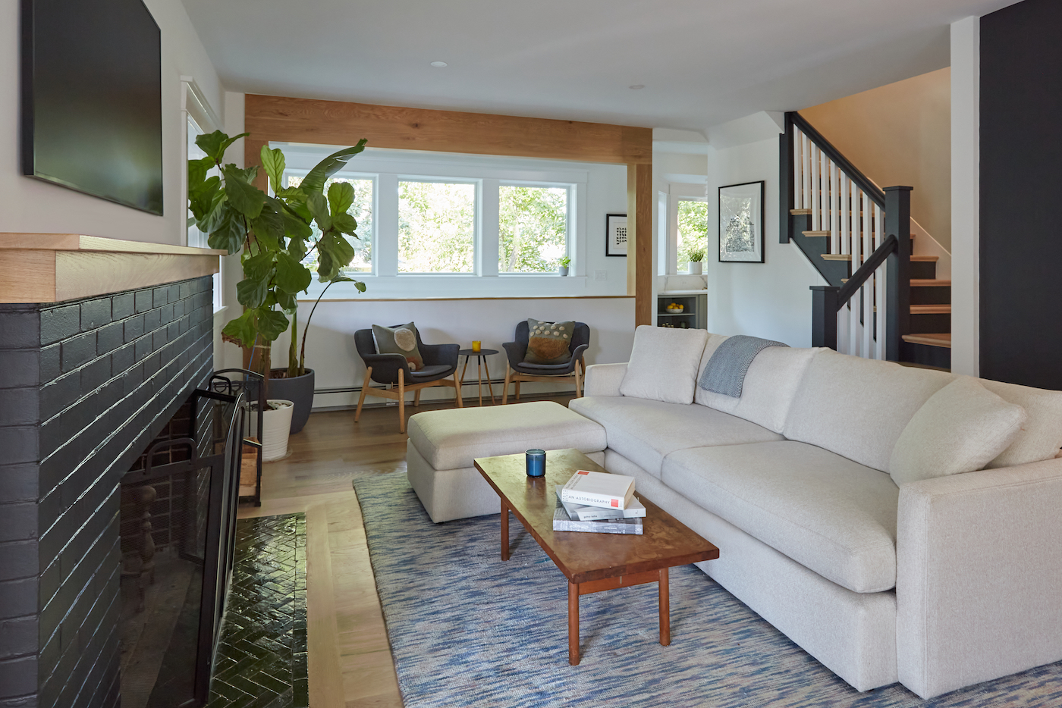
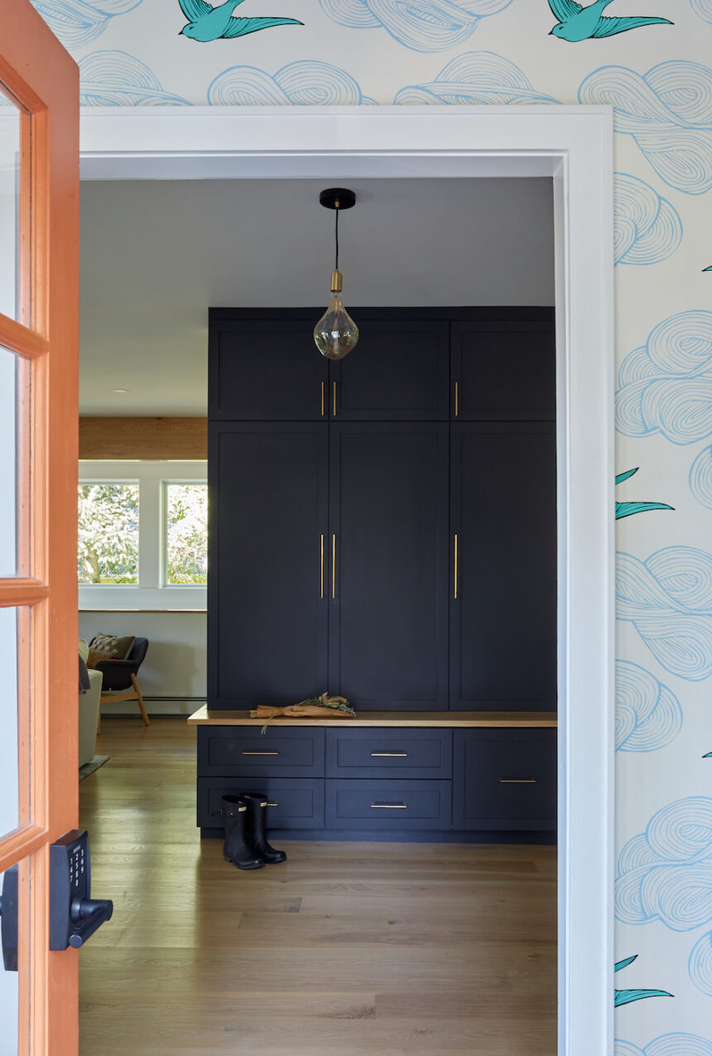
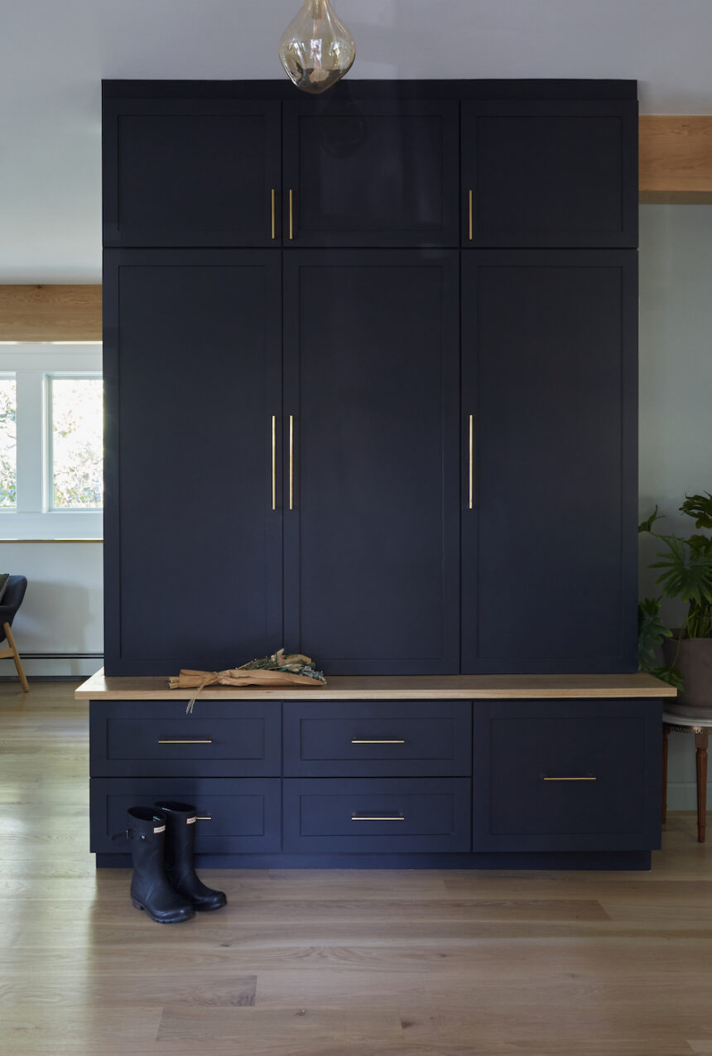
“From our very first call, we felt like Kristin listened to what we wanted and had lots of creative ideas about how to make all of our different wants happen. We loved how her previous designs had elevated historic features seamlessly with modern conveniences.”
—E.H. / Jersey City